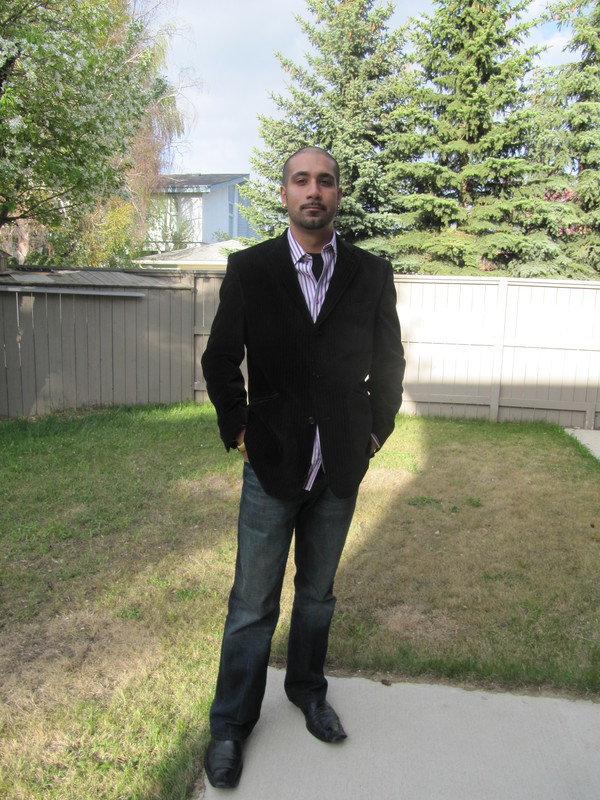7 Silver Creek Boulevard NW Silver Creek, Airdrie, Alberta, CA
Address: 7 Silver Creek Boulevard NW, Airdrie, Alberta
Summary Report Property
- MKT IDA2148264
- Building TypeHouse
- Property TypeSingle Family
- StatusBuy
- Added19 weeks ago
- Bedrooms4
- Bathrooms3
- Area1170 sq. ft.
- DirectionNo Data
- Added On11 Jul 2024
Property Overview
Nestled in a serene enclave and backing onto a lush park, this former showhome offers an idyllic retreat. With Nosecreek meandering gracefully behind, the property boasts a captivating blend of privacy and scenic beauty, enhanced by a recently constructed two-story deck featuring a pergola and wall—perfect for tranquil mornings, peaceful evenings, and entertaining. The bi-level design of the home reveals a well-appointed interior, characterized by vaulted ceilings that accentuate an airy, open family room and a sun-drenched kitchen facing south. This culinary space has recently been updated with newer appliances replaced two years prior, tiled floors, and updated counters. It also includes a corner pantry and breakfast island for added convenience.The sleeping quarters on the main level consist of a primary bedroom complete with a 4 pc ensuite bath, alongside two additional bedrooms and another full bathroom, ensuring ample space for family and guests. The lower level extends the living space significantly with its large windows filling the area with natural light, an expansive recreational room anchored by a three-sided fireplace, and a supplementary kitchen/wet bar in the bonus room—ideal for entertaining. Another bedroom and full bathroom down the hall provide further accommodation. This home, meticulously maintained and cherished, also features an attached double garage with freshly serviced doors, all like the rest of the house, well maintained, ensuring little details are in order. Book your showing today to experience your new sanctuary, where convenience meets the soothing embrace of nature. (id:51532)
Tags
| Property Summary |
|---|
| Building |
|---|
| Land |
|---|
| Level | Rooms | Dimensions |
|---|---|---|
| Lower level | Family room | 14.42 Ft x 10.42 Ft |
| Recreational, Games room | 19.00 Ft x 11.25 Ft | |
| Bedroom | 10.00 Ft x 8.75 Ft | |
| Other | 14.50 Ft x 9.92 Ft | |
| 4pc Bathroom | 8.67 Ft x 6.33 Ft | |
| Furnace | 8.92 Ft x 6.83 Ft | |
| Main level | Living room | 17.58 Ft x 11.00 Ft |
| Kitchen | 12.00 Ft x 11.92 Ft | |
| Dining room | 11.92 Ft x 7.00 Ft | |
| Primary Bedroom | 12.92 Ft x 12.33 Ft | |
| 4pc Bathroom | 7.33 Ft x 4.92 Ft | |
| Bedroom | 9.92 Ft x 9.17 Ft | |
| Bedroom | 9.25 Ft x 8.92 Ft | |
| Foyer | 8.25 Ft x 6.00 Ft | |
| 4pc Bathroom | 7.42 Ft x 4.92 Ft |
| Features | |||||
|---|---|---|---|---|---|
| No Smoking Home | Environmental reserve | Attached Garage(2) | |||
| Washer | Refrigerator | Cooktop - Electric | |||
| Dishwasher | Dryer | Hood Fan | |||
| Window Coverings | Garage door opener | Central air conditioning | |||


































































