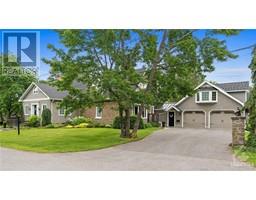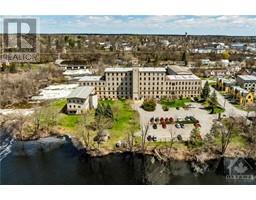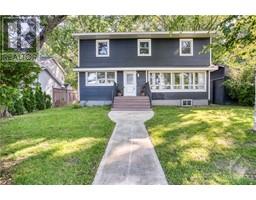321 SPRING STREET Riverfront Estates, ALMONTE, Ontario, CA
Address: 321 SPRING STREET, Almonte, Ontario
Summary Report Property
- MKT ID1404274
- Building TypeHouse
- Property TypeSingle Family
- StatusBuy
- Added12 weeks ago
- Bedrooms3
- Bathrooms3
- Area0 sq. ft.
- DirectionNo Data
- Added On26 Aug 2024
Property Overview
Welcome to your dream semi-detached bungalow in the prestigious neighbourhood of Riverfront Estates in Almonte, situated on a premium lot w/tranquil river views from your front porch! With numerous builder upgrades, this modern open concept home is a show stopper inside + out! Thoughtfully designed w/attention to detail, it features a stunning floor-to-ceiling stone fireplace in the grand room w/cathedral ceilings. The elegant kitchen is a chef's delight, complete w/granite counters, ample storage + spacious island with seating. The primary bedroom retreat offers a walk-in closet & luxurious Ensuite w/heated floors. The finished basement incl. a full bathroom, rec room + 3rd bedroom. Enjoy entertaining in the fenced backyard w/breathtaking perennial landscaping, greenhouse, large stone patio w/hot tub, and a deck w/pergola...your own private oasis! Experience the best of small-town living in charming Almonte w/ the convenience of local shops + restaurants, all within walking distance! (id:51532)
Tags
| Property Summary |
|---|
| Building |
|---|
| Land |
|---|
| Level | Rooms | Dimensions |
|---|---|---|
| Lower level | Family room | 14'9" x 21'1" |
| Bedroom | 12'4" x 10'6" | |
| 3pc Bathroom | 9'9" x 4'10" | |
| Recreation room | 21'1" x 14'9" | |
| Storage | 11'5" x 9'9" | |
| Main level | Foyer | 5'7" x 10'0" |
| Living room | 16'0" x 8'1" | |
| Dining room | 16'0" x 8'1" | |
| Kitchen | 10'8" x 9'9" | |
| Primary Bedroom | 12'2" x 15'3" | |
| Other | 5'1" x 6'5" | |
| 4pc Ensuite bath | 10'3" x 7'8" | |
| Bedroom | 10'4" x 13'10" | |
| 4pc Bathroom | 10'8" x 9'9" | |
| Laundry room | 10'3" x 6'0" |
| Features | |||||
|---|---|---|---|---|---|
| Corner Site | Automatic Garage Door Opener | Attached Garage | |||
| Inside Entry | Refrigerator | Dishwasher | |||
| Dryer | Hood Fan | Washer | |||
| Hot Tub | Blinds | Central air conditioning | |||


















































