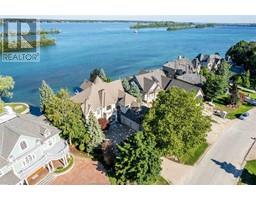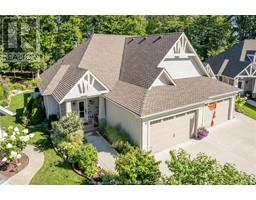837 Front ROAD North, Amherstburg, Ontario, CA
Address: 837 Front ROAD North, Amherstburg, Ontario
Summary Report Property
- MKT ID24015295
- Building TypeHouse
- Property TypeSingle Family
- StatusBuy
- Added19 weeks ago
- Bedrooms4
- Bathrooms3
- Area2400 sq. ft.
- DirectionNo Data
- Added On10 Jul 2024
Property Overview
Waterfront views and backing onto Pointe West Golf and Country Club. A tremendous location and magnificent home, outbuilding and property ready for you to call home. This stunning home has been fully renovated and features a gourmet kitchen with huge island perfect for entertaining family and friends. High end appliances will remain. 4 bedrooms, primary bedroom on main floor with ensuite bath, main floor laundry, 3 baths. Spacious loft ready for your touches. View of the water from almost every window. Large wrap around porch. Full dry basement with tons of storage. Lots of parking. Approximately 50x36 outbuilding for the hobbyist, mechanic, etc. You will not want to miss this beauty. This home can be purchased with neighbouring fully serviced lot (MLS#24015046). Call L/S for details. Call our Team today! (id:51532)
Tags
| Property Summary |
|---|
| Building |
|---|
| Land |
|---|
| Level | Rooms | Dimensions |
|---|---|---|
| Second level | 3pc Bathroom | 9'3"" x 4'2"" |
| Bedroom | 11'5"" x 11'11"" | |
| Bedroom | 12'5"" x 11'11"" | |
| Bedroom | 12'5"" x 11'11"" | |
| Third level | Storage | 9'8"" x 14'9"" |
| Main level | 4pc Bathroom | 7'5"" x 9'5"" |
| 3pc Ensuite bath | 4' x 8'7"" | |
| Dining room | 15'7"" x 13'5"" | |
| Primary Bedroom | 11'5"" x 20'5"" | |
| Enclosed porch | 15'4"" x 8'5"" | |
| Living room | 11'3"" x 11'6"" | |
| Laundry room | 7'5"" x 15'9"" | |
| Kitchen | 19'3"" x 15'9"" |
| Features | |||||
|---|---|---|---|---|---|
| Golf course/parkland | Gravel Driveway | Side Driveway | |||
| Detached Garage | Other | Dishwasher | |||
| Freezer | Refrigerator | Stove | |||
| Washer | Oven | Central air conditioning | |||














































































