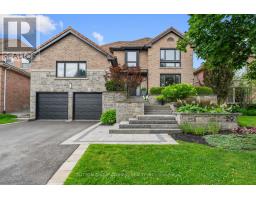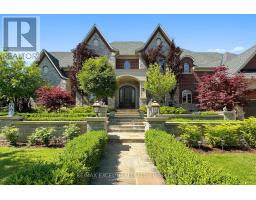201 - 555 WILLIAM GRAHAM DRIVE, Aurora, Ontario, CA
Address: 201 - 555 WILLIAM GRAHAM DRIVE, Aurora, Ontario
Summary Report Property
- MKT IDN9234619
- Building TypeApartment
- Property TypeSingle Family
- StatusBuy
- Added14 weeks ago
- Bedrooms2
- Bathrooms2
- Area0 sq. ft.
- DirectionNo Data
- Added On13 Aug 2024
Property Overview
The Arbors welcomes you to this gorgeous 1 Bed + Den and 2 Bath condo with the coveted Aurora zip code! Complete with quarts kitchen counter tops, 9 Foot ceilings, and upgraded light fixtures. Plus a custom office featuring floor to ceiling built-in storage for that much desired condo organization, along with a custom built-in wall length desk and drawers. Your spacious balcony offers privacy with partial coverage from maturing trees as it overlooks the main courtyard, a perfect escape for a quiet lounging experience. The primary bedroom boasts a 4 piece ensuite, and the open concept living and dining space make for an entertainers dream! The unit storage locker is located just next door for the upmost convenience plus the tranquility and privacy of only having neighbours on one side of you. Minutes to HWY 404, shops, grocery stores and restaurants. Your new home awaits! **** EXTRAS **** S/S appliances, dog wash station, bike storage, gym, party room, outdoor patio & bbq, guest parking, guest suite, game room. (id:51532)
Tags
| Property Summary |
|---|
| Building |
|---|
| Land |
|---|
| Level | Rooms | Dimensions |
|---|---|---|
| Main level | Kitchen | 2.5 m x 3.2 m |
| Den | 2.2 m x 2 m | |
| Dining room | 3 m x 1.6 m | |
| Living room | 3 m x 1.6 m | |
| Primary Bedroom | 4.8 m x 3 m |
| Features | |||||
|---|---|---|---|---|---|
| Balcony | In suite Laundry | Underground | |||
| Dryer | Washer | Window Coverings | |||
| Central air conditioning | Exercise Centre | Party Room | |||
| Visitor Parking | Recreation Centre | Storage - Locker | |||
| Security/Concierge | |||||














































