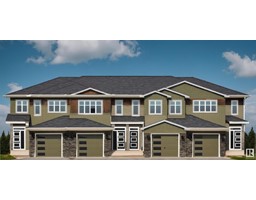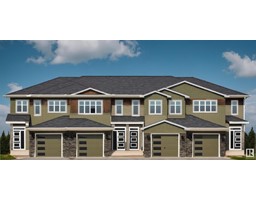76 BONIN CR Coloniale Estates_BEAU, Beaumont, Alberta, CA
Address: 76 BONIN CR, Beaumont, Alberta
Summary Report Property
- MKT IDE4396330
- Building TypeHouse
- Property TypeSingle Family
- StatusBuy
- Added18 weeks ago
- Bedrooms3
- Bathrooms3
- Area1430 sq. ft.
- DirectionNo Data
- Added On14 Jul 2024
Property Overview
Beautiful 1430 sq ft fully finished home is ready for a new family! Excellent location in Coloniale Estates, close to schools and shopping, with a quick commute to Edmonton. This home has a bright kitchen with corner pantry, an island and eating nook. The door off the nook opens up to a large low maintenance back yard with a huge deck complete with a gas BBQ hookup. The living room is spacious with gas fireplace and beautiful window feature wall that brings in lots of natural light. The main floor is finished with modern laminate flooring. Upstairs you find a large primary bedroom that easily fits a king bed, with walk in closet, a gorgeous ensuite featuring large soaker tub and separate stand up shower. Two more bedrooms and a 4 piece bath finish the upstairs. Downstairs you find a huge family room, laundry and storage. There is a central air conditioner and a 19x21ft insulated and drywalled garage. Recent upgrades indlude New Roof and Paint. This fully finished home is excellent value, move in ready! (id:51532)
Tags
| Property Summary |
|---|
| Building |
|---|
| Land |
|---|
| Level | Rooms | Dimensions |
|---|---|---|
| Basement | Recreation room | 23'7 x 24'9 |
| Utility room | Measurements not available | |
| Main level | Living room | 17'.6 x 13'6 |
| Dining room | 14'10 x 14'6 | |
| Kitchen | 9'7 x 12' | |
| Upper Level | Primary Bedroom | 11'7 x 13'6 |
| Bedroom 2 | Measurements not available | |
| Bedroom 3 | Measurements not available |
| Features | |||||
|---|---|---|---|---|---|
| Flat site | Attached Garage | Dishwasher | |||
| Dryer | Garage door opener remote(s) | Garage door opener | |||
| Refrigerator | Stove | Central Vacuum | |||
| Washer | Window Coverings | Central air conditioning | |||








































































