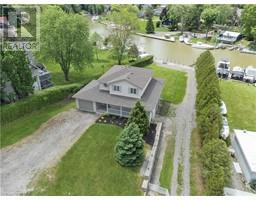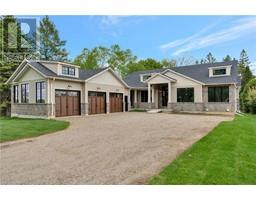587 MOUNT PLEASANT Road 2117 - Mt. Pleasant, Brantford, Ontario, CA
Address: 587 MOUNT PLEASANT Road, Brantford, Ontario
Summary Report Property
- MKT ID40622533
- Building TypeHouse
- Property TypeSingle Family
- StatusBuy
- Added14 weeks ago
- Bedrooms3
- Bathrooms1
- Area1116 sq. ft.
- DirectionNo Data
- Added On16 Aug 2024
Property Overview
Welcome home to 587 Mount Pleasant Rd., Brantford. Nestled back from the road on the edge of town in the quiet hamlet of Mount Pleasant find an absolutely majestic and tree lined 8.11 acres backing to the LE & N Rail Trail. Enjoy the most beautiful sunsets, ride your toys, gather with friends and family in your very own nature's oasis. The detached approx 40x35ft shop has functional bathroom with separate septic and gas forced air furnace. The 3 bed 1 bath brick bungalow has seen renovations in recent years namely back half of windows new (2020), with the front corner window being replaced by closing, main level flooring (2021), furnace and AC (2021), mud room (2022), exposed aggregate concrete and deck (2022), bathroom (2022), roof (2021), invisible dog fence for 3 dogs (can be removed) (2024), and shop has all new windows to be installed by closing. Water source is county water but there are 2 drilled wells on property used currently for gardening purposes. There is so much to see, don't delay! (id:51532)
Tags
| Property Summary |
|---|
| Building |
|---|
| Land |
|---|
| Level | Rooms | Dimensions |
|---|---|---|
| Basement | Other | 43'8'' x 24'4'' |
| Main level | Primary Bedroom | 10'1'' x 11'7'' |
| Bedroom | 9'4'' x 10'8'' | |
| Bedroom | 11'8'' x 9'7'' | |
| 4pc Bathroom | 6'6'' x 9'7'' | |
| Living room | 21'3'' x 12'1'' | |
| Dining room | 8'6'' x 9'7'' | |
| Kitchen | 12'9'' x 9'7'' | |
| Other | 6'1'' x 10'3'' |
| Features | |||||
|---|---|---|---|---|---|
| Detached Garage | Dishwasher | Dryer | |||
| Refrigerator | Stove | Washer | |||
| Window Coverings | Central air conditioning | ||||









































































