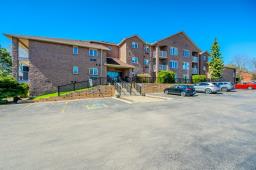3050 Pinemeadow Drive|Unit #56, Burlington, Ontario, CA
Address: 3050 Pinemeadow Drive|Unit #56, Burlington, Ontario
Summary Report Property
- MKT IDH4203542
- Building TypeApartment
- Property TypeSingle Family
- StatusBuy
- Added13 weeks ago
- Bedrooms2
- Bathrooms2
- Area1131 sq. ft.
- DirectionNo Data
- Added On21 Aug 2024
Property Overview
This spacious condo in a well-maintained low-rise building offers an expansive and inviting living space, perfect for comfort and entertaining. Gorgeous hardwood floors extend through the living areas and bedrooms, adding a touch of elegance. A spacious and open layout includes a large living room, dining area, and a versatile office/den nook. The eat-in kitchen is ideal for both cooking and enjoying your coffee and morning breakfast. Patio doors lead to a private, tree-lined balcony perfect for relaxing or barbecuing. With two generously sized bedrooms and two full bathrooms, this unit has all the “I want’s” including a large walk-in closet. Additional storage is thoughtfully integrated throughout, including a spacious laundry room. Situated in a prime location, this condo is within walking distance to local shops and a serene park and offers easy access to major highways and bus route. All this makes this condo an exceptional choice for those seeking both comfort and convenience. (id:51532)
Tags
| Property Summary |
|---|
| Building |
|---|
| Level | Rooms | Dimensions |
|---|---|---|
| Ground level | Laundry room | 7' '' x 7' 2'' |
| 4pc Bathroom | 6' 11'' x 8' 11'' | |
| 3pc Ensuite bath | 6' 11'' x 8' 11'' | |
| Bedroom | 16' '' x 9' '' | |
| Primary Bedroom | 19' 6'' x 10' 10'' | |
| Office | 8' '' x 9' 1'' | |
| Kitchen | 12' '' x 11' '' | |
| Dining room | 11' 1'' x 9' 1'' | |
| Living room | 19' 6'' x 11' '' |
| Features | |||||
|---|---|---|---|---|---|
| Balcony | Shared Driveway | No Garage | |||
| Shared | Dishwasher | Dryer | |||
| Refrigerator | Stove | Washer | |||
| Blinds | Central air conditioning | Party Room | |||

















































