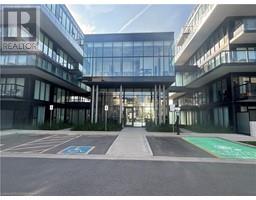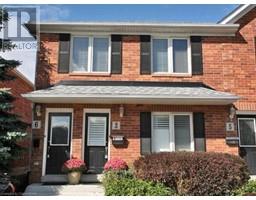2088 COPPENWOOD Common 340 - Tyandaga, Burlington, Ontario, CA
Address: 2088 COPPENWOOD Common, Burlington, Ontario
Summary Report Property
- MKT ID40681964
- Building TypeRow / Townhouse
- Property TypeSingle Family
- StatusRent
- Added1 weeks ago
- Bedrooms3
- Bathrooms3
- AreaNo Data sq. ft.
- DirectionNo Data
- Added On04 Dec 2024
Property Overview
Welcome to Tyandaga! Be the first to live in this stunning executive town with 9ft ceilings throughout. This 3 bedroom, 2.5 bathroom townhome is an absolute show stopper. The main level features rich grey cabinetry with a huge island, tons of storage, inside entry from the garage, a 2 piece bath and sliding doors out to your own private yard backing onto a forested ravine leading to Tyandaga Golf course for year round fun. Up top there's 3 bedrooms total with bedroom level laundry, a 4 piece main bath and a primary suite that features his and hers walk in closets and a 5 piece en-suite thats sure to impress. This unit is vacant for easy access and quick possession. Located on the transit route, with multiple grocery stores close by and a 7 minute drive to Brant st to downtown Burlington! (id:51532)
Tags
| Property Summary |
|---|
| Building |
|---|
| Land |
|---|
| Level | Rooms | Dimensions |
|---|---|---|
| Second level | 5pc Bathroom | Measurements not available |
| 4pc Bathroom | Measurements not available | |
| Bedroom | 11'0'' x 8'4'' | |
| Bedroom | 14'0'' x 8'4'' | |
| Primary Bedroom | 20'0'' x 11'0'' | |
| Main level | 2pc Bathroom | Measurements not available |
| Kitchen | 12'5'' x 8'0'' | |
| Dining room | 14'1'' x 9'0'' | |
| Family room | 17'0'' x 12'4'' |
| Features | |||||
|---|---|---|---|---|---|
| Conservation/green belt | Balcony | Sump Pump | |||
| Attached Garage | Dishwasher | Dryer | |||
| Refrigerator | Stove | Washer | |||
| Central air conditioning | |||||


































