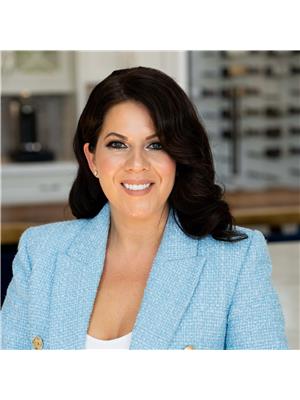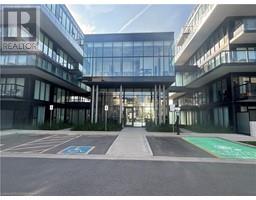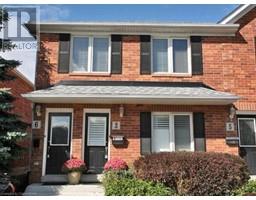2273 TURNBERRY Road Unit# 13 351 - Millcroft, Burlington, Ontario, CA
Address: 2273 TURNBERRY Road Unit# 13, Burlington, Ontario
Summary Report Property
- MKT ID40683264
- Building TypeRow / Townhouse
- Property TypeSingle Family
- StatusRent
- Added1 weeks ago
- Bedrooms4
- Bathrooms4
- AreaNo Data sq. ft.
- DirectionNo Data
- Added On04 Dec 2024
Property Overview
BRAND NEW TOWNHOME FOR LEASE in highly sought-after Millcroft golf community. 4 bedrooms, 4 bathrooms, 2 kitchens, 2 laundry rooms and quality finishes throughout! Double Car Garage and private double wide driveway. Thoughtfully designed layout lets in lots of natural light on all levels. Main level is bright from the large windows and boasts open-concept layout, hardwood flooring, high ceilings, a beautiful family room and dining room. Modern kitchen features a large island with seating, stainless steel appliances and quartz counters. Living and Dining Rooms. Walk-out to balcony terrace for BBQ outdoor dining. Upstairs, 3 bedrooms, 2 full bathrooms and convenient bedroom level laundry! The primary bedroom includes an ensuite and huge closet. Lower Level is gorgeous full apartment or guest suite with 2nd kitchen, its own 2nd Laundry Room, Recroom, 4th bedroom with 4-piece ensuite. Perfect as a nanny or in-law suite! Great curb appeal. Best of all, maintenance-free living so you can enjoy your home! Amazing opportunity to move into the desirable, prestigious Millcroft area, a well-established neighbourhood, with its beautiful golf course, high-ranking schools, shopping and lots of amenities within walking distance. Nestled between 407, 403/QEW and Appleby Go Station this Executive Townhome is ideal for commuters. Come and live a carefree luxury life in this new Branthaven Millcroft community! (id:51532)
Tags
| Property Summary |
|---|
| Building |
|---|
| Land |
|---|
| Level | Rooms | Dimensions |
|---|---|---|
| Second level | Other | 20'0'' x 11'6'' |
| 2pc Bathroom | Measurements not available | |
| Kitchen | 10'10'' x 15'3'' | |
| Dining room | 11'0'' x 16'0'' | |
| Living room | 15'0'' x 21'2'' | |
| Third level | Laundry room | Measurements not available |
| 4pc Bathroom | Measurements not available | |
| Bedroom | 9'6'' x 10'0'' | |
| Bedroom | 9'7'' x 12'0'' | |
| 3pc Bathroom | Measurements not available | |
| Sitting room | 6'4'' x 6'8'' | |
| Bedroom | 12'8'' x 11'10'' | |
| Lower level | Laundry room | Measurements not available |
| Kitchen | 10'0'' x 10'0'' | |
| Recreation room | 15'0'' x 11'4'' | |
| Main level | 4pc Bathroom | Measurements not available |
| Bedroom | 9'2'' x 11'8'' |
| Features | |||||
|---|---|---|---|---|---|
| Balcony | Automatic Garage Door Opener | Attached Garage | |||
| Dishwasher | Dryer | Microwave | |||
| Refrigerator | Stove | Washer | |||
| Hood Fan | Window Coverings | Garage door opener | |||
| Central air conditioning | |||||




































































