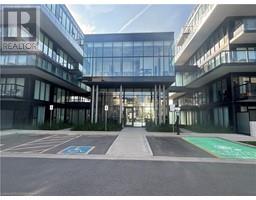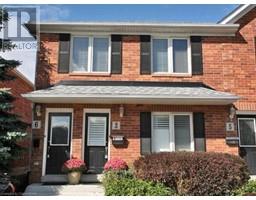320 PLAINS Road E Unit# 514 302 - Aldershot Central, Burlington, Ontario, CA
Address: 320 PLAINS Road E Unit# 514, Burlington, Ontario
Summary Report Property
- MKT ID40681112
- Building TypeApartment
- Property TypeSingle Family
- StatusRent
- Added1 weeks ago
- Bedrooms2
- Bathrooms1
- AreaNo Data sq. ft.
- DirectionNo Data
- Added On03 Dec 2024
Property Overview
Step into this 1-bedroom + den condo located in the highly sought-after Aldershot area. This condo features top-of-the-line finishes, including sleek stainless steel appliances and granite countertops. The spacious, wide plank laminate floors throughout create an airy and sophisticated atmosphere, while the contemporary lighting and large kitchen island with bar stools provide the perfect space for both cooking and entertaining. Relax on your private balcony with breathtaking views of the escarpment, or enjoy the building's impressive amenities, including a weight room, yoga studio, party room, and rooftop terrace. Additional highlights include one underground parking space, a storage locker, and the convenience of immediate availability. This is a must-see unit – schedule your viewing today! (id:51532)
Tags
| Property Summary |
|---|
| Building |
|---|
| Land |
|---|
| Level | Rooms | Dimensions |
|---|---|---|
| Main level | Laundry room | Measurements not available |
| 4pc Bathroom | Measurements not available | |
| Den | 7'3'' x 6'1'' | |
| Bedroom | 10'2'' x 11'6'' | |
| Kitchen | 14'1'' x 12'9'' | |
| Living room | 12'1'' x 12'2'' |
| Features | |||||
|---|---|---|---|---|---|
| Balcony | Paved driveway | Underground | |||
| None | Dishwasher | Dryer | |||
| Refrigerator | Stove | Washer | |||
| Window Coverings | Central air conditioning | Exercise Centre | |||
| Party Room | |||||









































