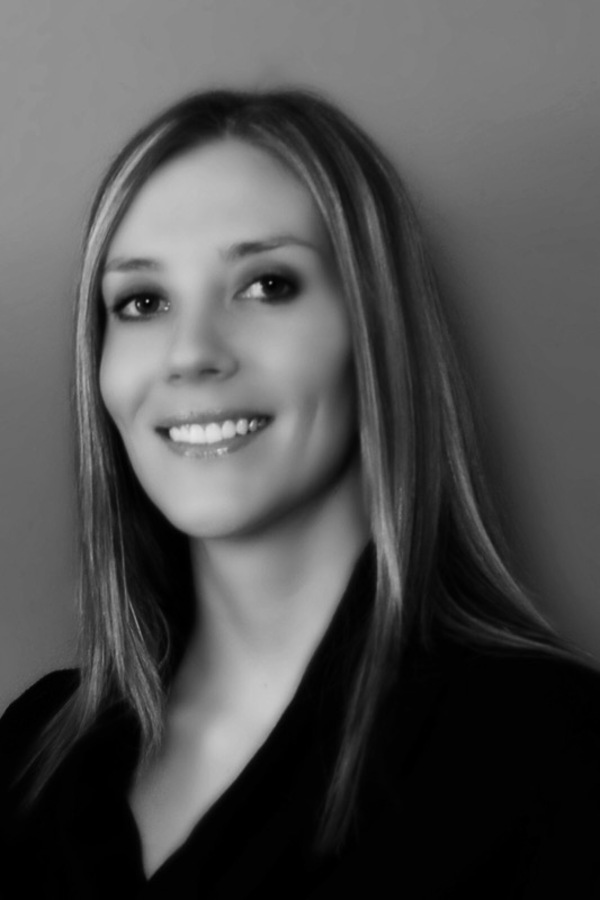107, 1702 17 Avenue SW Scarboro, Calgary, Alberta, CA
Address: 107, 1702 17 Avenue SW, Calgary, Alberta
Summary Report Property
- MKT IDA2145685
- Building TypeApartment
- Property TypeSingle Family
- StatusBuy
- Added20 weeks ago
- Bedrooms1
- Bathrooms1
- Area570 sq. ft.
- DirectionNo Data
- Added On30 Jun 2024
Property Overview
Inner city living at it's finest! Scarboro 17 was completed in 2023 and the builder spared no expenses. Beautiful exterior is finished in brick and composite siding, wonderful landscaping plus 2 elevators means no waiting to get home. Searching for a new unit with all today's finishings, located close to downtown and 17th Ave but don't want to wait for the building process? This well designed one bedroom unit still has that brand new feel, only better central A/C and blinds already installed. Walking in, you will notice the 9ft ceilings throughout making the space feel bright and airy. The well appointed kitchen provides plenty of storage space with full heigh cabinets and a bonus wall pantry. Large quartz island w/room for stools, upgraded stainless steel appliance package and modern 2 toned cabinetry. Living room is flooded with natural light complete with a south facing balcony w/gas line is great for those summer nights. Bedroom is well sized with walk-through closet into the 4-pc bathroom w/quartz counter and trendy subway tiles. Tech nook is great for your desk or add a great cabinet for extra storage. Location can't be beat...walk down 17th Ave and find a great patio or coffee shop. Looking for a new hobby? The Calgary Tennis club is in walking distance. Sunalta LRT makes it easy to get into the core or enjoy a walk along the river. Title underground parking stall and separate storage locker is a must. Pet friendly building with board approval. Just move in and enjoy! (id:51532)
Tags
| Property Summary |
|---|
| Building |
|---|
| Land |
|---|
| Level | Rooms | Dimensions |
|---|---|---|
| Main level | Kitchen | 14.75 Ft x 11.08 Ft |
| Living room | 14.33 Ft x 10.67 Ft | |
| Primary Bedroom | 11.50 Ft x 9.67 Ft | |
| 4pc Bathroom | .00 Ft x .00 Ft |
| Features | |||||
|---|---|---|---|---|---|
| PVC window | No Animal Home | No Smoking Home | |||
| Gas BBQ Hookup | Parking | Underground | |||
| Refrigerator | Dishwasher | Stove | |||
| Microwave Range Hood Combo | Window Coverings | Washer/Dryer Stack-Up | |||
| Central air conditioning | |||||










































