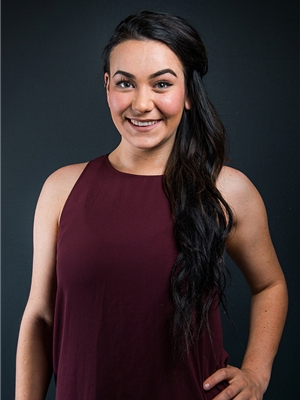168, 3809 45 Street SW Glenbrook, Calgary, Alberta, CA
Address: 168, 3809 45 Street SW, Calgary, Alberta
Summary Report Property
- MKT IDA2157721
- Building TypeRow / Townhouse
- Property TypeSingle Family
- StatusBuy
- Added14 weeks ago
- Bedrooms3
- Bathrooms1
- Area841 sq. ft.
- DirectionNo Data
- Added On14 Aug 2024
Property Overview
Welcome to Regent Gardens, an incredibly well maintained and professionally managed complex that has undergone extensive exterior upgrades including stucco, resurfaced parking lot, new roof, new doors, and new windows. This affordable undated 3 bedroom end-unit has one of the largest fenced yards in the complex and is ideal for the kids to play, entertain and barbeque on the large deck, and is conveniently located only steps away your parking spot. The spacious and open floor plan allows an abundance of natural lighting from the extra windows which is an added feature of having an end unit. The stylish décor features the kitchen with 2 tone upper and lower cabinetry, butcher block counters, and modern subway tile backsplash. Completing this level is a large dining nook, and generously sized family room where you can cozy up in front of the electric fireplace and enjoy your space in your preferred way! Your in suite laundry is also located on the main floor too! There are 3 bedrooms upstairs and an updated 4-piece bathroom. Condo fees include heat, water, and sewer. Regent Gardens is located in a convenient inner city position and is walking distance to all amenities including, transit, shopping, medical, pubs, restaurants. Not to mention, it is just a short distance from Mount Royal University and major city routes to get you anywhere you need to go quickly including downtown in under 10 minutes. Don't miss out on your chance to own this incredible end unit today! VIEW NOW! (id:51532)
Tags
| Property Summary |
|---|
| Building |
|---|
| Land |
|---|
| Level | Rooms | Dimensions |
|---|---|---|
| Second level | 4pc Bathroom | .00 Ft x .00 Ft |
| Bedroom | 12.00 Ft x 8.92 Ft | |
| Bedroom | 8.92 Ft x 8.75 Ft | |
| Primary Bedroom | 12.58 Ft x 12.58 Ft | |
| Main level | Kitchen | 9.58 Ft x 7.92 Ft |
| Living room | 15.17 Ft x 11.75 Ft | |
| Dining room | 9.67 Ft x 8.58 Ft | |
| Laundry room | 3.92 Ft x 3.83 Ft |
| Features | |||||
|---|---|---|---|---|---|
| See remarks | PVC window | No neighbours behind | |||
| Closet Organizers | No Smoking Home | Parking | |||
| Other | Washer | Refrigerator | |||
| Range - Electric | Dishwasher | Dryer | |||
| Hood Fan | See remarks | None | |||



































