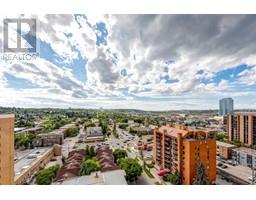2001, 310 12 Avenue SW Beltline, Calgary, Alberta, CA
Address: 2001, 310 12 Avenue SW, Calgary, Alberta
Summary Report Property
- MKT IDA2148039
- Building TypeApartment
- Property TypeSingle Family
- StatusBuy
- Added19 weeks ago
- Bedrooms1
- Bathrooms1
- Area500 sq. ft.
- DirectionNo Data
- Added On11 Jul 2024
Property Overview
Take in the glorious non-stop WEST views to the Rocky Mountains from this 20th Floor luxury suite at the premier Park Point. Overlooking historic Central Memorial Park, with amazing amenities just out your door and with a super walk score, this is the suite you have been dreaming of. Flooded with natural daylight from floor to ceiling windows, features include central A/C, laminate floors and tall 9 ft ceilings, a bright and open main living area, granite counters and full slab granite backsplash in the kitchen – very elegant, sleek white Italian cabinetry with under-cabinet lighting, high end stainless steel appliances including gas cooktop. The living room features access to the ample sized balcony with lots of space to sit back on and relax at the end of the day. Bedroom features a walk-in closet. Pamper yourself in the spa-like bath with marble vanity & oversized shower with rain shower head. Additional features include in-suite washer/dryer, storage and don’t forget the title underground parking stall and additional storage locker! You’ll love all the building amenities on offer here – concierge service, Zen terrace, indoor and outdoor social lounges w/BBQ area & fire pit, fitness centre, 2 steam rooms, guest suites & secured bike storage. Take in urban living at it’s best – call to book your viewing today! (id:51532)
Tags
| Property Summary |
|---|
| Building |
|---|
| Land |
|---|
| Level | Rooms | Dimensions |
|---|---|---|
| Main level | Kitchen | 9.67 Ft x 9.17 Ft |
| Living room | 11.92 Ft x 10.25 Ft | |
| Dining room | 6.00 Ft x 5.00 Ft | |
| Other | 7.50 Ft x 3.92 Ft | |
| Primary Bedroom | 10.25 Ft x 9.50 Ft | |
| Other | 6.00 Ft x 5.00 Ft | |
| 3pc Bathroom | 10.00 Ft x 5.00 Ft | |
| Laundry room | 6.17 Ft x 3.50 Ft |
| Features | |||||
|---|---|---|---|---|---|
| Guest Suite | Parking | Underground | |||
| Washer | Refrigerator | Gas stove(s) | |||
| Dishwasher | Dryer | Microwave | |||
| Hood Fan | Window Coverings | Central air conditioning | |||
| Exercise Centre | Guest Suite | Party Room | |||



















































