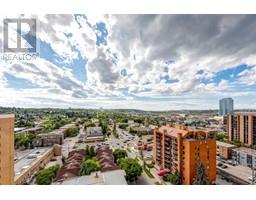21 Country Hills Gardens NW Country Hills, Calgary, Alberta, CA
Address: 21 Country Hills Gardens NW, Calgary, Alberta
Summary Report Property
- MKT IDA2146614
- Building TypeRow / Townhouse
- Property TypeSingle Family
- StatusBuy
- Added18 weeks ago
- Bedrooms2
- Bathrooms4
- Area1836 sq. ft.
- DirectionNo Data
- Added On16 Jul 2024
Property Overview
Offering one of the best locations in the desirable Fairways Villas complex, backing south & west overlooking the golf course (what a spot!), this premium townhome with double front attached garage offers over 1800 SF of gorgeous living space! Spacious and wide floor plan offers a generous, welcoming large living room with cozy corner gas fireplace, dining room, lovely bright and sunny kitchen with amply counter space & breakfast nook, pantry and patio doors to the sun-bathed SW balcony, 2 pc bath completes the level. Upper floor showcases 2 primary bedrooms, each with walk in closets and each with it’s own ensuite bath, plus laundry is conveniently on this floor. Lower level offers a multi-function den/office/flex room with 2 pc bath, access to the garage and ground floor walk out patio – looking onto the park-like golf course. You’ll love the superb location both in the complex and the great access to major arteries, local shopping and services. With everything this home offers be sure to book your viewing today! (id:51532)
Tags
| Property Summary |
|---|
| Building |
|---|
| Land |
|---|
| Level | Rooms | Dimensions |
|---|---|---|
| Second level | Primary Bedroom | 19.08 Ft x 12.33 Ft |
| Other | 7.58 Ft x 6.33 Ft | |
| 4pc Bathroom | 8.83 Ft x 7.58 Ft | |
| Bedroom | 12.42 Ft x 10.83 Ft | |
| Other | 7.58 Ft x 7.58 Ft | |
| 4pc Bathroom | 7.92 Ft x 7.33 Ft | |
| Laundry room | 4.00 Ft x 3.00 Ft | |
| Lower level | Family room | 15.67 Ft x 12.33 Ft |
| 2pc Bathroom | 6.33 Ft x 4.58 Ft | |
| Storage | 10.75 Ft x 6.67 Ft | |
| Main level | Living room | 12.58 Ft x 12.17 Ft |
| Pantry | 1.67 Ft x 1.33 Ft | |
| Breakfast | 6.00 Ft x 5.00 Ft | |
| Living room | 15.08 Ft x 14.33 Ft | |
| Dining room | 9.00 Ft x 8.00 Ft | |
| 2pc Bathroom | 5.42 Ft x 4.33 Ft | |
| Other | 8.00 Ft x 7.00 Ft |
| Features | |||||
|---|---|---|---|---|---|
| Parking | Attached Garage(2) | Washer | |||
| Refrigerator | Dishwasher | Stove | |||
| Dryer | Hood Fan | Window Coverings | |||
| None | |||||































































