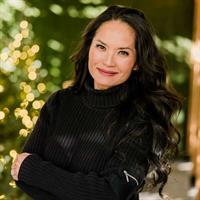216, 535 8 Avenue SE Downtown East Village, Calgary, Alberta, CA
Address: 216, 535 8 Avenue SE, Calgary, Alberta
Summary Report Property
- MKT IDA2140682
- Building TypeApartment
- Property TypeSingle Family
- StatusBuy
- Added22 weeks ago
- Bedrooms1
- Bathrooms1
- Area782 sq. ft.
- DirectionNo Data
- Added On19 Jun 2024
Property Overview
A true New York style loft experience awaits in the heart of Calgary! Perfectly balancing industrial architecture with comfort highlighted by grand 18’ walls of windows framing uninterrupted city and iconic Saddledome views. Concrete and metal finishes come together matching the vibe and urban aesthetic of the surrounding East Village. Sunny south exposure with endless natural light creates a warm and inviting ambience, kept cool by Central Air Conditioning. Show off your culinary prowess in the modern kitchen featuring renovated cabinetry and Dekton "Trillium" high-end quartz countered, exposed duct work, a great combination of open and closed storage and a custom live edge wood plank island with drawers also as a casual eating bar. The fantastic extra space under the staircase has been cleverly designed for additional storage. A large dining area makes it easy to gather with friends or host larger events in the building’s party room or on the rooftop patio nestled amongst breathtaking city skyline views. The living room with exposed concrete is a relaxing retreat enticing you to put your feet up and unwind after a long day. Glass railings on the south-facing balcony ensure unobstructed views while barbequing or enjoy lazy weekends lounging with the city view as the backdrop. The 4-piece bathroom is privately tucked away from the main living spaces. Ascend the chic metal-railed staircase and escape to the lofted owners’ retreat where the same design elements continue for a cohesive and calming oasis. Adding to your comfort and convenience are in-suite laundry and titled underground parking. Orange Lofts is one of the most well-managed buildings in the city with a healthy reserve fund (over $1.2M) and condo fees that include electricity, heat and water. Pets are welcome upon board approval. Ideally located in lively East Village which continues its rapid transformation into one of the most desirable districts with hip cafes, world-class restaurants, boutique shops, the beautiful Central Library, the National Music Centre and the tranquil Bow River Pathways! Simply an unbeatable location to call home! No short term rentals allowed (id:51532)
Tags
| Property Summary |
|---|
| Building |
|---|
| Land |
|---|
| Level | Rooms | Dimensions |
|---|---|---|
| Main level | Living room | 16.67 Ft x 11.83 Ft |
| Dining room | 13.42 Ft x 6.75 Ft | |
| Kitchen | 13.42 Ft x 10.17 Ft | |
| 4pc Bathroom | .00 Ft x .00 Ft | |
| Upper Level | Primary Bedroom | 16.75 Ft x 13.00 Ft |
| Features | |||||
|---|---|---|---|---|---|
| Parking | Garage | Heated Garage | |||
| Underground | Washer | Refrigerator | |||
| Dishwasher | Stove | Dryer | |||
| Microwave Range Hood Combo | Central air conditioning | Party Room | |||









































