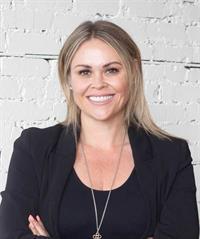306, 221 Quarry Way SE Douglasdale/Glen, Calgary, Alberta, CA
Address: 306, 221 Quarry Way SE, Calgary, Alberta
Summary Report Property
- MKT IDA2133262
- Building TypeApartment
- Property TypeSingle Family
- StatusBuy
- Added14 weeks ago
- Bedrooms2
- Bathrooms2
- Area1542 sq. ft.
- DirectionNo Data
- Added On14 Aug 2024
Property Overview
Welcome home to this executive and luxury corner unit in the beautiful Champagne building with unobstructed views of the river! Upon entering you are greeted with an elegant and spacious front foyer, an abundance of natural light, wide plank hardwood flooring, coffered ceilings, custom millwork, and quality workmanship throughout. The gourmet kitchen features full height cabinets, large central island with breakfast bar, granite counter tops, pull out drawers, stainless-steel appliances with gas range and added desk area for the perfect workstation. The generous sized living room boasts large windows with amazing views of the river, pathway and park. The dining area is spacious and can accommodate a large table for gatherings and includes the patio door to your west facing wrap around balcony with gas line for your BBQ. The primary retreat is a generous size and includes coffered ceilings, Juliet balcony, walk-in closet and “spa like” ensuite with soaker tub, shower, double vanity and plenty of storage. The 2nd bedroom, the main bathroom and laundry complete this beautiful condo. Other features include: a large underground parking stall-right next to the elevator, large storage locker & central air conditioning. The Champagne is a private, secure concrete building that also has a car wash bay and ample bike storage. Located right on the Bow River Pathway System, a short walk to the Sue Higgins off leash Dog Park, Carburn Park, the YMCA and the Quarry Park Market (shops and restaurants). This unit shows like new and must be seen to be appreciated! (id:51532)
Tags
| Property Summary |
|---|
| Building |
|---|
| Land |
|---|
| Level | Rooms | Dimensions |
|---|---|---|
| Main level | Living room | 24.17 Ft x 13.08 Ft |
| Dining room | 18.50 Ft x 12.08 Ft | |
| Kitchen | 25.17 Ft x 9.92 Ft | |
| Primary Bedroom | 11.75 Ft x 14.92 Ft | |
| 5pc Bathroom | Measurements not available | |
| Bedroom | 12.00 Ft x 10.00 Ft | |
| 4pc Bathroom | Measurements not available | |
| Laundry room | Measurements not available |
| Features | |||||
|---|---|---|---|---|---|
| Gas BBQ Hookup | Parking | Garage | |||
| Heated Garage | Underground | Washer | |||
| Refrigerator | Dishwasher | Dryer | |||
| Microwave | Hood Fan | Central air conditioning | |||
| Car Wash | |||||
























































