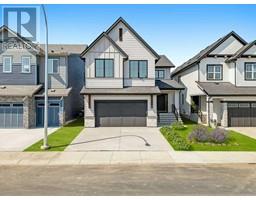312 Country Village Cape NE Country Hills Village, Calgary, Alberta, CA
Address: 312 Country Village Cape NE, Calgary, Alberta
Summary Report Property
- MKT IDA2159858
- Building TypeRow / Townhouse
- Property TypeSingle Family
- StatusBuy
- Added12 weeks ago
- Bedrooms3
- Bathrooms3
- Area1194 sq. ft.
- DirectionNo Data
- Added On26 Aug 2024
Property Overview
Welcome to this delightful 3-bedroom, 2.5-bath townhouse nestled in the highly desirable community of Country Hills Village. Walking in, you'll be welcomed by an open floor plan where the spacious living room seamlessly transitions into the kitchen, making it an ideal space for entertaining guests.The kitchen features a stainless steel stove, an upgraded Maytag fridge with a water and ice dispenser and a new dishwasher, perfect for preparing meals at home. A cozy nook area adds charm to the kitchen, and sliding doors lead to a sunny, west-facing concrete patio—perfect for BBQs and outdoor gatherings.Upstairs, you'll see newly installed carpets and the large primary suite has a walk-in closet, offering ample storage space. Two additional generously sized bedrooms provide plenty of room for family and friends and a well-placed 4-piece bathroom on this level ensures convenience and comfort for all.The fully finished basement expands your living space with a large rec room, ideal for relaxation or entertainment. It also includes a separate office space for those who work from home, and an additional 3-piece bathroom for added convenience.Located in the vibrant community of Country Hills, this townhome is in close proximity to prestigious schools, a variety of shopping and dining options, and is just minutes away from Deerfoot Trail, making your daily commute easy and efficient.Don't miss your chance to experience this fantastic townhouse. Schedule your viewing today and see all that it has to offer! (id:51532)
Tags
| Property Summary |
|---|
| Building |
|---|
| Land |
|---|
| Level | Rooms | Dimensions |
|---|---|---|
| Basement | 3pc Bathroom | 4.08 Ft x 7.25 Ft |
| Office | 8.00 Ft x 8.75 Ft | |
| Recreational, Games room | 7.83 Ft x 19.00 Ft | |
| Furnace | 6.58 Ft x 7.58 Ft | |
| Main level | 2pc Bathroom | 4.83 Ft x 4.50 Ft |
| Dining room | 8.33 Ft x 6.25 Ft | |
| Kitchen | 8.75 Ft x 7.33 Ft | |
| Living room | 17.08 Ft x 11.25 Ft | |
| Upper Level | 4pc Bathroom | 4.83 Ft x 7.83 Ft |
| Bedroom | 8.33 Ft x 12.92 Ft | |
| Bedroom | 8.42 Ft x 12.00 Ft | |
| Primary Bedroom | 12.00 Ft x 13.33 Ft |
| Features | |||||
|---|---|---|---|---|---|
| No Animal Home | No Smoking Home | Level | |||
| Parking | Attached Garage(1) | Washer | |||
| Refrigerator | Dishwasher | Stove | |||
| Dryer | Microwave Range Hood Combo | Window Coverings | |||
| Garage door opener | None | ||||














































































