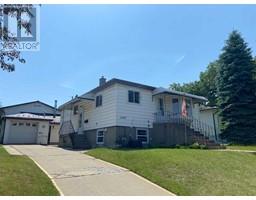402, 188 15 Avenue SW Beltline, Calgary, Alberta, CA
Address: 402, 188 15 Avenue SW, Calgary, Alberta
Summary Report Property
- MKT IDA2115676
- Building TypeApartment
- Property TypeSingle Family
- StatusBuy
- Added22 weeks ago
- Bedrooms1
- Bathrooms1
- Area776 sq. ft.
- DirectionNo Data
- Added On16 Jun 2024
Property Overview
Price adjustment! Welcome to this trendy corner unit condo with great downtown views! This one bedroom plus den condo has 776 sq ft and features plenty of windows, in-suite laundry, a great balcony facing downtown, and a titled underground parking stall. The entire condo was just freshly painted including the concrete floors. The open main living space includes the kitchen, dining area, living room and den area. The kitchen has plenty of cabinetry and counter space, a double sink, pantry and breakfast bar seating. The kitchen opens onto the dining area and living room, which both have a full wall of windows to enjoy the view from all of the main living space. The den is a perfect space for an at-home office, hobby area, workout space, or guest room for visitors. The primary bedroom has a sizeable closet and is right beside the 4 piece bathroom. The front entrance is equipped with a good-sized coat closet and leads to the in-suite laundry closet that has additional storage space. Enjoy those downtown views from your covered, corner balcony with gas line for your BBQ. This stylish pet-friendly building offers central A/C, bike storage and a party room with outdoor terrace. Walkable, convenient central location close to a C-Train station, Stampede Grounds, MNP Sports Centre, 17th Ave, restaurants and shopping. (id:51532)
Tags
| Property Summary |
|---|
| Building |
|---|
| Land |
|---|
| Level | Rooms | Dimensions |
|---|---|---|
| Main level | 4pc Bathroom | 9.83 Ft x 5.42 Ft |
| Other | 6.67 Ft x 6.17 Ft | |
| Primary Bedroom | 12.08 Ft x 12.00 Ft | |
| Den | 10.50 Ft x 9.25 Ft | |
| Dining room | 12.92 Ft x 8.00 Ft | |
| Foyer | 15.17 Ft x 4.25 Ft | |
| Kitchen | 11.08 Ft x 9.83 Ft | |
| Living room | 12.92 Ft x 11.50 Ft | |
| Laundry room | 5.42 Ft x 3.42 Ft |
| Features | |||||
|---|---|---|---|---|---|
| See remarks | Underground | Refrigerator | |||
| Dishwasher | Stove | Microwave Range Hood Combo | |||
| Window Coverings | Washer/Dryer Stack-Up | Central air conditioning | |||
| Party Room | |||||






















































