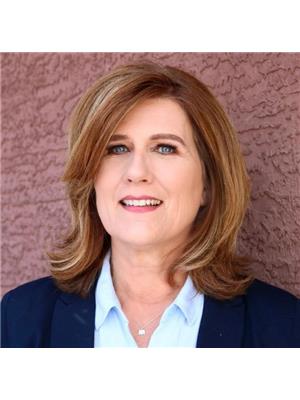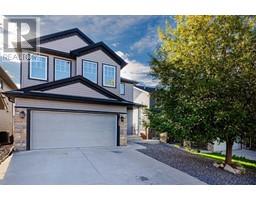41 Point McKay Court NW Point McKay, Calgary, Alberta, CA
Address: 41 Point McKay Court NW, Calgary, Alberta
Summary Report Property
- MKT IDA2156647
- Building TypeRow / Townhouse
- Property TypeSingle Family
- StatusBuy
- Added14 weeks ago
- Bedrooms2
- Bathrooms2
- Area1355 sq. ft.
- DirectionNo Data
- Added On13 Aug 2024
Property Overview
Location! Location! Beautiful BOW RIVER access right out your back door! You can easily walk or ride your bike to Downtown, Foothills and Children's Hospital, University, Edworthy Park and Market Mall from this gorgeous and desirable townhouse. This lovely home has an oversized single garage and a driveway for parking two vehicles. Step inside this updated townhouse to a spacious entryway with plenty of closet space for coats and shoes. There is a convenient storage room on this level and access to the garage also. The large kitchen with STAINLESS STEEL appliances, GRANITE countertops, newer MOCHA cabinets and walk in pantry is a great place to prepare and then enjoy your meals at the spacious eating area. The kitchen is adjacent to the dining room that will fit your large table for 8-10 people, as an option while entertaining family and friends.. This space would also be a fantastic OFFICE if you prefer. Open to below from the DINING ROOM is the living room that is highlighted by a floor to ceiling wood burning FIREPLACE feature wall for those cozy winter evenings. The room is drenched with natural light and fresh air from a wall of windows which include french sliding glass doors. The sliding doors open to a large enclosed deck to enjoy your morning coffee and BBQ in the evenings while soaking in the fantastic South yard. Rich and modern hardwood flooring flows throughout the first 3 levels of the home. The upper floor has two large bedrooms and an updated 5 piece bathroom. The laundry is conveniently located on the top floor close to bedrooms and linen closet. The primary bedroom will fit all your large furniture and has separate access to the bathroom. Separating the two bedrooms is the fresh and bright 5 piece bathroom with his and her sinks and cupboards covered in granite. Bedroom 2 is spacious, has two closets and can fit a desk or extra furniture if desired. Visitor parking stalls are 20 steps away from the front door. Don't be disappointed, call your Realtor to see this property soon! *Photos of the home belong to the Seller and are not of the Tenant's belongings. (id:51532)
Tags
| Property Summary |
|---|
| Building |
|---|
| Land |
|---|
| Level | Rooms | Dimensions |
|---|---|---|
| Second level | Living room | 17.17 Ft x 12.00 Ft |
| Third level | Pantry | 5.08 Ft x 5.92 Ft |
| Dining room | 10.50 Ft x 8.83 Ft | |
| 2pc Bathroom | 5.08 Ft x 4.58 Ft | |
| Fourth level | Primary Bedroom | 15.00 Ft x 11.08 Ft |
| 5pc Bathroom | 4.92 Ft x 10.75 Ft | |
| Laundry room | 2.42 Ft x 5.08 Ft | |
| Bedroom | 17.25 Ft x 10.00 Ft | |
| Lower level | Storage | 6.50 Ft x 8.00 Ft |
| Main level | Other | 11.75 Ft x 11.00 Ft |
| Other | 4.00 Ft x 12.58 Ft |
| Features | |||||
|---|---|---|---|---|---|
| No Animal Home | No Smoking Home | Parking | |||
| Attached Garage(1) | Washer | Refrigerator | |||
| Dishwasher | Stove | Dryer | |||
| Microwave | Hood Fan | Window Coverings | |||
| Garage door opener | None | ||||



















































