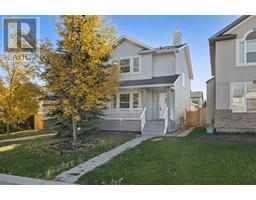4804 VOYAGEUR DRIVE NW Varsity, Calgary, Alberta, CA
Address: 4804 VOYAGEUR DRIVE NW, Calgary, Alberta
Summary Report Property
- MKT IDA2147847
- Building TypeHouse
- Property TypeSingle Family
- StatusBuy
- Added19 weeks ago
- Bedrooms5
- Bathrooms2
- Area1030 sq. ft.
- DirectionNo Data
- Added On10 Jul 2024
Property Overview
ATTENTION INVESTORS AND DEVELOPERS. Large 64*120 lot in the highly sought-after NW community Varsity. Zoned currently RC2 with new blanket rezoning and newer duplex infill next door, the lot creates lots of potentials. The bright bungalow boosts over 1,000 sq. ft on the main floor , and full basement suite with complete separate set of laundry offers you great rental income. There are many upgrades were done in the past year including new LVP flooring, a fully renovated bathroom in the lower level and fresh new paint and appliances on the main level. The main level offers two large bright bedrooms while the lower includes three additional bedrooms with large windows. A double garage with RV parking, ample street parking at the front and the back of the house. Ideally situated to all amenities and schools, with 5 mins to U of C and Market Mall, walking distances to community schools. Don't miss this great rental income generator with $4300/month, schedule your viewing today. (id:51532)
Tags
| Property Summary |
|---|
| Building |
|---|
| Land |
|---|
| Level | Rooms | Dimensions |
|---|---|---|
| Main level | Bedroom | 12.25 Ft x 14.83 Ft |
| Living room | 13.33 Ft x 17.58 Ft | |
| Laundry room | 6.42 Ft x 6.00 Ft | |
| 3pc Bathroom | 12.25 Ft x 5.92 Ft | |
| Hall | 5.42 Ft x 16.50 Ft | |
| Primary Bedroom | 13.83 Ft x 19.25 Ft | |
| Kitchen | 12.25 Ft x 17.67 Ft | |
| Unknown | Living room | 15.08 Ft x 12.17 Ft |
| Bedroom | 8.00 Ft x 11.33 Ft | |
| Bedroom | 8.00 Ft x 11.08 Ft | |
| Bedroom | 13.17 Ft x 10.67 Ft | |
| Hall | 3.08 Ft x 12.50 Ft | |
| Other | 12.50 Ft x 11.17 Ft | |
| 3pc Bathroom | 5.25 Ft x 9.00 Ft | |
| Laundry room | 4.75 Ft x 8.83 Ft |
| Features | |||||
|---|---|---|---|---|---|
| Cul-de-sac | Back lane | Detached Garage(2) | |||
| Parking Pad | RV | Refrigerator | |||
| Range - Electric | Stove | Oven - Built-In | |||
| Hood Fan | Washer & Dryer | Suite | |||
| None | |||||



























































