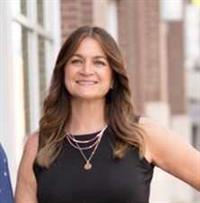502, 1215 Cameron Avenue SW Lower Mount Royal, Calgary, Alberta, CA
Address: 502, 1215 Cameron Avenue SW, Calgary, Alberta
Summary Report Property
- MKT IDA2157967
- Building TypeApartment
- Property TypeSingle Family
- StatusBuy
- Added14 weeks ago
- Bedrooms2
- Bathrooms2
- Area1037 sq. ft.
- DirectionNo Data
- Added On15 Aug 2024
Property Overview
STUNNING DOWNTOWN CITY VIEWS from your own PRIVATE BALCONY that runs the entire width of this beautiful condo. This spacious 2 bed/2 bath LUXURY condo in MOUNT ROYAL TERRACE is sure to impress. Enjoy stress free living in a well-maintained CONCRETE building that is perfectly located near TRENDY 17th AVE and all the amenities it offers. A large foyer opens to a DINING AREA and a GORGEOUS CHEF'S KITCHEN with GRANITE countertops, high-end STAINLESS STEEL appliances, ESPRESSO soft-close cupboards. A corner TRAVERTINE wood burning FIREPLACE is found in a SPACIOUS living room with large windows opening to the massive balcony. The PRIMARY BEDROOM has a walk-in closet complete with lots of built ins and features a beautiful ENSUITE with a luxurious BAIN JACUZZI tub. The 2nd BDRM/FLEX ROOM maximizes the space with a custom MURPHY WALL BED. A tiled, STEAM SHOWER is found in the main bathroom. IN SUITE LAUNDRY, CENTRAL AIR CONDITIONING, 2 PREMIUM SIDE BY SIDE UNDERGROUND PARKING STALLS, EXTRA STORAGE on the same floor which also has access to the buildings 2 ROOF TOP PATIOS. this is an EXQUISITE condo waiting for its new owners. (id:51532)
Tags
| Property Summary |
|---|
| Building |
|---|
| Land |
|---|
| Level | Rooms | Dimensions |
|---|---|---|
| Main level | 3pc Bathroom | 8.50 Ft x 4.83 Ft |
| 3pc Bathroom | 8.58 Ft x 4.92 Ft | |
| Primary Bedroom | 15.67 Ft x 11.83 Ft | |
| Bedroom | 11.83 Ft x 9.92 Ft | |
| Kitchen | 12.58 Ft x 13.17 Ft | |
| Living room | 10.08 Ft x 25.42 Ft | |
| Dining room | 12.58 Ft x 8.50 Ft | |
| Other | 41.17 Ft x 6.25 Ft |
| Features | |||||
|---|---|---|---|---|---|
| Treed | Other | Elevator | |||
| Closet Organizers | No Animal Home | No Smoking Home | |||
| Parking | Underground | Refrigerator | |||
| Cooktop - Electric | Dishwasher | Microwave | |||
| Oven - Built-In | Hood Fan | Window Coverings | |||
| Garage door opener | Washer/Dryer Stack-Up | Central air conditioning | |||





















































