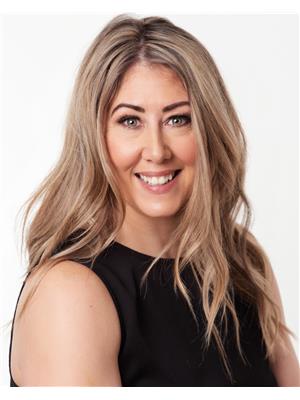510 7 Street NE Bridgeland/Riverside, Calgary, Alberta, CA
Address: 510 7 Street NE, Calgary, Alberta
Summary Report Property
- MKT IDA2131774
- Building TypeHouse
- Property TypeSingle Family
- StatusBuy
- Added14 weeks ago
- Bedrooms3
- Bathrooms3
- Area2693 sq. ft.
- DirectionNo Data
- Added On12 Aug 2024
Property Overview
Absolutely captivating! This brand-new executive-style custom-built two-story home is a masterpiece in Bridgeland. Boasting over 2700 square feet, it exudes simplicity and modernity with a touch of classic, casually traditional charm. The large windows and use of natural materials create an inviting ambiance, perfect for hosting gatherings with loved ones. Inside, the open concept design seamlessly integrates elegance with practicality, offering 3 Bedrooms, 2.5 Bathrooms, and ample living space for comfort and convenience. The chef-inspired kitchen is truly a culinary paradise! Designed to impress, it boasts all stainless steel appliances, a large island, topped with natural stone countertops, adding a touch of luxury and sophistication. The attached double garage adds a layer of functionality, while the fully developed basement expands the possibilities for relaxation and entertainment.Located in Bridgeland, offering a vibrant atmosphere and high walkability score ensuring easy access to trendy shops, cafes, and restaurants, while Downtown Calgary is just a stone's throw away, offering endless opportunities for urban exploration and enjoyment. Nature enthusiasts will find solace in the nearby Bow River and Elbow River Pathway system, providing a serene escape for outdoor activities and leisurely strolls. And for those seeking adventure, the majestic Rocky Mountains are a mere 1.5 hours away! In summary, this property epitomizes the best of both worlds – urban sophistication and outdoor tranquility – making it an irresistible opportunity for anyone eager to embrace the dynamic lifestyle Calgary has to offer. Welcome home indeed! This home has been built by LD&A, a local company who has been providing Calgarians with custom design homes for over 35 years! (id:51532)
Tags
| Property Summary |
|---|
| Building |
|---|
| Land |
|---|
| Level | Rooms | Dimensions |
|---|---|---|
| Main level | Kitchen | 22.17 Ft x 11.50 Ft |
| Dining room | 10.50 Ft x 18.50 Ft | |
| Living room | 12.00 Ft x 18.50 Ft | |
| Foyer | 8.50 Ft x 9.17 Ft | |
| Den | 10.00 Ft x 12.00 Ft | |
| Other | 10.00 Ft x 9.00 Ft | |
| 2pc Bathroom | 6.00 Ft x 5.67 Ft | |
| Upper Level | Laundry room | 9.33 Ft x 8.00 Ft |
| Primary Bedroom | 13.00 Ft x 16.33 Ft | |
| Bedroom | 11.25 Ft x 13.25 Ft | |
| Bedroom | 11.25 Ft x 12.00 Ft | |
| 4pc Bathroom | 5.50 Ft x 11.75 Ft | |
| 5pc Bathroom | 10.67 Ft x 11.00 Ft |
| Features | |||||
|---|---|---|---|---|---|
| Back lane | Attached Garage(2) | Refrigerator | |||
| Dishwasher | Wine Fridge | Oven | |||
| None | |||||


































































