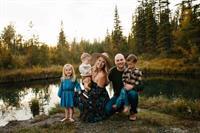8 Hawkhill Way NW Hawkwood, Calgary, Alberta, CA
Address: 8 Hawkhill Way NW, Calgary, Alberta
Summary Report Property
- MKT IDA2158909
- Building TypeHouse
- Property TypeSingle Family
- StatusBuy
- Added13 weeks ago
- Bedrooms4
- Bathrooms3
- Area2168 sq. ft.
- DirectionNo Data
- Added On23 Aug 2024
Property Overview
4 BEDS | 3 BATHS | HAWKWOOD | 2,168 SQFT ABOVE GRADE | 4 LEVEL SPLIT | WALKOUT LEVEL TO PRIVATE BACK YARD | 3 GAS FIREPLACES | FANTASTIC LAYOUT | STEPS AWAY FROM DOG PARK AND WALKING PATHS | 31’ x 23’ ATTACHED GARAGE WITH 240V ELECTRIC AND GAS LINE FOR A HEATER | **OPEN HOUSE SATURDAY 2-430 AND SUNDAY 11-2** Welcome to this stunning 4-bedroom, 3-bathroom home in the desirable community of Hawkwood. Spanning 2,168 sqft above grade, this charming 4-level split features a walkout third level that opens to a private backyard. The property also boasts a massive 31’ x 23’ attached garage, complete with 240V electric, gas line for a heater, and a large crawl space for extra storage, making it ideal for hobbyists and storing seasonal items.This home has one of the most desirable split-level layouts available. Main floor features the kitchen and is equipped with a 43” gas range, granite countertops, sit-up breakfast bar on a large island, and beverage cooler – perfect for entertaining. Cozy up by one of the three gas fireplaces, including a remarkable feature fireplace in the living room, a replica from the illustrious Chateau Lake Louise. The upper level has 3 bedrooms and 2 full bathrooms. The large primary bedroom features a 3-pc ensuite, gas fireplace, and a full wall closet for your wardrobe. The 3rd level (also completely above grade) walks out to your private back yard and includes a 4th bedroom (or office!), laundry/mud room area, and living room with another gas fireplace. Hardwood throughout home and furnace and humidifier replaced new in 2022.Enjoy outdoor adventures just steps away (across the street!) with the off-leash dog park and walking paths of Hawkcliff Ravine. Don’t miss your chance to own this exceptional home that perfectly blends comfort, location, and convenience! (id:51532)
Tags
| Property Summary |
|---|
| Building |
|---|
| Land |
|---|
| Level | Rooms | Dimensions |
|---|---|---|
| Lower level | Bedroom | 13.17 Ft x 10.83 Ft |
| Recreational, Games room | 19.92 Ft x 13.25 Ft | |
| Laundry room | 6.92 Ft x 5.42 Ft | |
| Furnace | 8.00 Ft x 2.67 Ft | |
| 3pc Bathroom | 9.67 Ft x 7.50 Ft | |
| Main level | Kitchen | 14.00 Ft x 12.33 Ft |
| Living room | 23.42 Ft x 15.83 Ft | |
| Dining room | 11.00 Ft x 10.17 Ft | |
| Upper Level | Primary Bedroom | 13.33 Ft x 13.17 Ft |
| Bedroom | 11.33 Ft x 10.42 Ft | |
| Bedroom | 11.33 Ft x 10.25 Ft | |
| 4pc Bathroom | 8.83 Ft x 6.42 Ft | |
| 3pc Bathroom | 7.75 Ft x 5.00 Ft |
| Features | |||||
|---|---|---|---|---|---|
| No Animal Home | No Smoking Home | Concrete | |||
| Attached Garage(2) | Oversize | Washer | |||
| Refrigerator | Range - Gas | Dishwasher | |||
| Wine Fridge | Dryer | Microwave | |||
| Humidifier | Hood Fan | Window Coverings | |||
| Garage door opener | Walk out | None | |||
















































