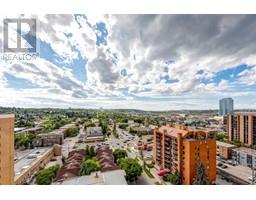8102, 400 Eau Claire Avenue SW Eau Claire, Calgary, Alberta, CA
Address: 8102, 400 Eau Claire Avenue SW, Calgary, Alberta
Summary Report Property
- MKT IDA2145822
- Building TypeApartment
- Property TypeSingle Family
- StatusBuy
- Added19 weeks ago
- Bedrooms1
- Bathrooms2
- Area1064 sq. ft.
- DirectionNo Data
- Added On10 Jul 2024
Property Overview
Welcome to exclusive Prince’s Island Estates in the heart of Eau Claire – this renovated, ground floor Garden Bungalow executive suite with 9’ ceilings offers a private use, gated & fenced patio with garden area, fronting onto large mature spruce trees. Updated with wide-plank hardwood floors, new designer lighting & gorgeous sleek kitchen with waterfall stone counter tops, stainless steel appliances and ample cabinets. The main living area is open & spacious and offers a cozy gas fireplace in the living room, plantation shutters throughout, dining area overlooking the breakfast bar. The bedroom easily accommodates a king-sized bed, walk through closet leads to 4 pc ensuite bath. There is another full bath, laundry room and rear suite access to the heated underground parkade (titled parking stall and storage locker included) - so convenient! Quality is abundant in this concrete building with onsite property manager, car wash bay, 27 indoor visitor parking stalls, gas BBQ line to your patio & gated courtyard, unit electricity included in your condo fee. The location has all you need – walkable to all that downtown has to offer, Peace Bridge, Prince’s Island Park, restaurants & coffee shops - and the wonderful & exciting redevelopment of the Bow River Pathway – your outdoor enjoyment is a moment away! The building is pet-friendly, with 2 pets allowed per unit (with board approval). Call to view Today! (id:51532)
Tags
| Property Summary |
|---|
| Building |
|---|
| Land |
|---|
| Level | Rooms | Dimensions |
|---|---|---|
| Main level | Kitchen | 3.61 M x 2.80 M |
| Living room | 4.55 M x 5.36 M | |
| Dining room | 2.90 M x 2.34 M | |
| Other | 2.31 M x 1.80 M | |
| Laundry room | 2.34 M x 1.80 M | |
| Primary Bedroom | 5.01 M x 3.91 M | |
| Other | 2.62 M x 1.45 M | |
| 4pc Bathroom | 2.97 M x 2.62 M | |
| 4pc Bathroom | 2.59 M x 1.80 M |
| Features | |||||
|---|---|---|---|---|---|
| Parking | Garage | Heated Garage | |||
| Underground | Washer | Refrigerator | |||
| Dishwasher | Stove | Dryer | |||
| Hood Fan | Window Coverings | See Remarks | |||
| Car Wash | |||||


































































