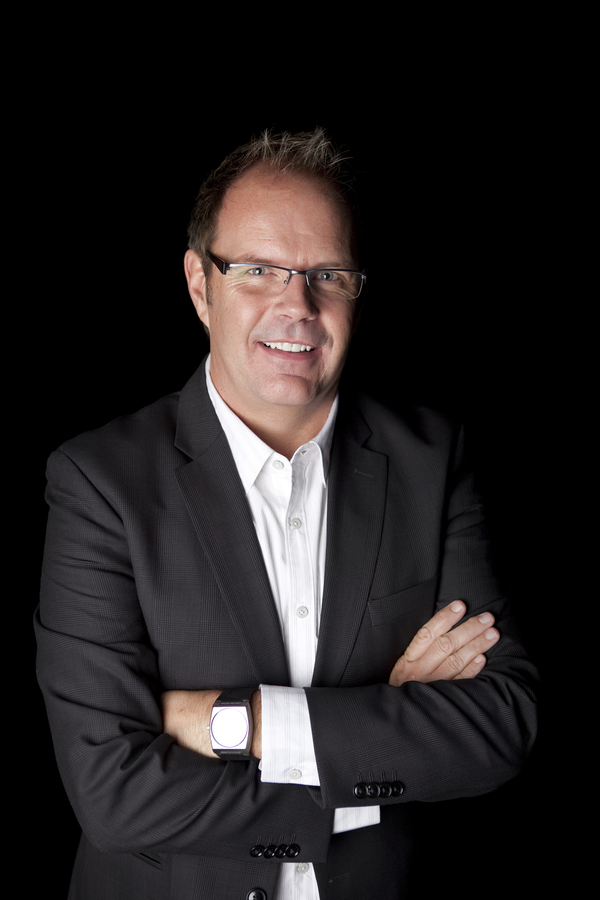92 Rowmont Common NW Haskayne, Calgary, Alberta, CA
Address: 92 Rowmont Common NW, Calgary, Alberta
Summary Report Property
- MKT IDA2180754
- Building TypeHouse
- Property TypeSingle Family
- StatusBuy
- Added5 days ago
- Bedrooms4
- Bathrooms4
- Area1736 sq. ft.
- DirectionNo Data
- Added On06 Dec 2024
Property Overview
Welcome to the community of Rockland Park, located in Haskayne in NW Calgary. This brand-new home designed with neutral decor, has a total of 4 bedrooms, three and a half bathrooms, open main floor-plan, bonus room, fully finished basement and a 22 x 22 double garage. The main level consists of a living room and dining room, a functional kitchen with plenty of counterspace and cupboards. There is an island with seating, a pantry, half bathroom and a flex room at the front of the house that can be used as a den/office or even a kid’s playroom where you can keep all their toys. There is a good-sized back entrance that overlooks your deck, yard and garage. Upstairs there is a large bonus room, 3 generous bedrooms including a primary suite with a 3-piece ensuite and a walk-in closet, 2 additional bedrooms and a 4-piece main bathroom, as well as laundry. The basement is fully finished with a large recreation room, another bedroom with a walk-in closet and a 4-piece bathroom. Here is your chance to have that brand new home without having to wait 10 months to build! This new family-oriented community of Rockland Park will have a Community Rec Centre with an outdoor pool, hot tub, pickle ball courts, amphitheatre, fire pit, playgrounds, hockey rink and basketball court to name a few. The community is also filled with pathways and parks and a future school and commercial amenities are planned. There is easy access to Stoney Trail and quick access to the mountains. Come have a look at this beautiful property and Welcome Home! (id:51532)
Tags
| Property Summary |
|---|
| Building |
|---|
| Land |
|---|
| Level | Rooms | Dimensions |
|---|---|---|
| Basement | Recreational, Games room | 17.50 Ft x 20.00 Ft |
| Bedroom | 11.83 Ft x 10.92 Ft | |
| 4pc Bathroom | 4.92 Ft x 7.67 Ft | |
| Main level | Living room | 15.00 Ft x 13.00 Ft |
| Kitchen | 12.08 Ft x 10.33 Ft | |
| Dining room | 15.25 Ft x 8.25 Ft | |
| Den | 12.67 Ft x 8.50 Ft | |
| 2pc Bathroom | 4.92 Ft x 5.17 Ft | |
| Upper Level | Primary Bedroom | 13.00 Ft x 12.00 Ft |
| 3pc Bathroom | 5.58 Ft x 10.50 Ft | |
| Bedroom | 9.33 Ft x 11.83 Ft | |
| Bedroom | 9.25 Ft x 11.83 Ft | |
| Bonus Room | 14.92 Ft x 10.83 Ft | |
| 4pc Bathroom | 4.92 Ft x 8.17 Ft |
| Features | |||||
|---|---|---|---|---|---|
| Back lane | No Animal Home | No Smoking Home | |||
| Parking | Detached Garage(2) | Washer | |||
| Refrigerator | Dishwasher | Stove | |||
| Dryer | Microwave | Hood Fan | |||
| Window Coverings | Garage door opener | None | |||
| Clubhouse | |||||

































































