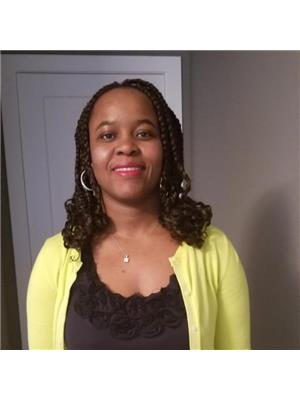95 Abergale Close NE Abbeydale, Calgary, Alberta, CA
Address: 95 Abergale Close NE, Calgary, Alberta
Summary Report Property
- MKT IDA2156409
- Building TypeHouse
- Property TypeSingle Family
- StatusBuy
- Added14 weeks ago
- Bedrooms4
- Bathrooms3
- Area1184 sq. ft.
- DirectionNo Data
- Added On14 Aug 2024
Property Overview
Welcome to your new home in the sought-out community of Abbeydale, where your dream of an idyllic family home comes to life! This beautifully renovated home offers over 2000sqft. of pure elegance and convenience. The vibrant community surrounding this home is second to none. A haven for families and individuals alike, there's a palpable sense of belonging here. Dive into the unique blend of urban comforts and friendly neighborhood charm that this property generously offers. Upon entering, you'll be immediately captivated by the meticulously planned floor plan, brimming with abundant natural light that pours in from every corner, creating an atmosphere of warmth and serenity. On your right, is a breakfast nook that leads in to the perfectly renovated kitchen with brand new stainless steel appliances, quartz counter top and a pantry making every culinary endeavor a pleasure. Fridge comes with an ice maker. Walk right into the very spacious living area where you have a formal ding area and living area combo. Perfect for entertainment. Upstairs you have 3 spacious bedrooms and a big bathroom with double sink perfect for the whole family. Step on downstairs to the basement with separate entrance to a 1 bedroom ILLEGAL suite perfect for a mortgage helper or for family. Basement bedroom comes with an egress window. The house is complete with NEW ROOF and maintenance free backyard and a double oversize detached garage.What's more, location matters! Schools, shopping, parks are close by. Easy access to 16th Ave and Stoney trail making your daily commute is as smooth as ever. Come, experience the perfect blend of comfort and convenience at your new home! (id:51532)
Tags
| Property Summary |
|---|
| Building |
|---|
| Land |
|---|
| Level | Rooms | Dimensions |
|---|---|---|
| Basement | Kitchen | 8.17 Ft x 12.92 Ft |
| Recreational, Games room | 10.25 Ft x 12.25 Ft | |
| 3pc Bathroom | 7.67 Ft x 4.17 Ft | |
| Laundry room | 5.92 Ft x 3.25 Ft | |
| Bedroom | 9.25 Ft x 9.75 Ft | |
| Main level | Living room | 11.58 Ft x 11.92 Ft |
| Dining room | 11.92 Ft x 7.67 Ft | |
| Other | 9.00 Ft x 7.00 Ft | |
| 2pc Bathroom | 7.92 Ft x 2.75 Ft | |
| Kitchen | 9.83 Ft x 9.00 Ft | |
| Upper Level | Bedroom | 10.75 Ft x 9.75 Ft |
| Bedroom | 11.83 Ft x 9.17 Ft | |
| 5pc Bathroom | 9.50 Ft x 5.00 Ft | |
| Primary Bedroom | 12.58 Ft x 10.42 Ft |
| Features | |||||
|---|---|---|---|---|---|
| Back lane | Detached Garage(2) | Other | |||
| Oversize | Washer | Refrigerator | |||
| Dishwasher | Stove | Dryer | |||
| Microwave Range Hood Combo | Separate entrance | None | |||






































































