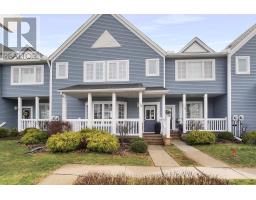4785 EAST ROAD, Central Elgin, Ontario, CA
Address: 4785 EAST ROAD, Central Elgin, Ontario
Summary Report Property
- MKT IDX9046243
- Building TypeHouse
- Property TypeSingle Family
- StatusBuy
- Added14 weeks ago
- Bedrooms4
- Bathrooms3
- Area0 sq. ft.
- DirectionNo Data
- Added On11 Aug 2024
Property Overview
Stunning bungalow on a large pie-shaped lot in sought after Port Stanley. Only a 15 minute walk to little beach & downtown. This spacious & gorgeous home 2+2 bedrooms & 3 full baths. 1627 sqft on main floor plus 1136 sqft in lower level.The open-concept main floor enters into the roomy foyer that leads to the bright living, dining and kitchen space. Laminate and ceramic flooring in the entire main living area offers a continuous flow. The kitchen has been well thought through with a classy navy island, off-white cabinets, quartz countertops, stunning backsplash and high-end appliances & pantry. Vaulted ceiling and large window in the living room give a bright and grand feeling to the space. Large primary bedroom with tray ceilings, windows, an impressive 4 PC ensuite bathroom with double sinks and walk-in glass shower and a walk-in closet. Convenient one-floor living with the main floor laundry, and mudroom tucked away right off the garage. Professionally finished basement with 2 legal bedrooms, another full bathroom, huge rec room with gas fireplace and high ceilings that give the basement a bright, spacious feeling. Outside has been beautifully finished for outdoor relaxing and entertaining. The large pie shaped lot is fully fenced and landscaped with a custom shed with hydro, above ground pool, oversized deck, gazebo, covered patio with hot tub. This incredible home shows like a model. Beautifully decorated & lovingly cared for. A must see!! (id:51532)
Tags
| Property Summary |
|---|
| Building |
|---|
| Land |
|---|
| Level | Rooms | Dimensions |
|---|---|---|
| Lower level | Bedroom 4 | 3.96 m x 3.78 m |
| Cold room | 4.26 m x 1.67 m | |
| Recreational, Games room | 8.05 m x 7.39 m | |
| Bedroom 3 | 3.81 m x 3.99 m | |
| Main level | Foyer | 3.05 m x 2.26 m |
| Mud room | 3.05 m x 1.83 m | |
| Dining room | 4.47 m x 3.94 m | |
| Great room | 4.47 m x 6.02 m | |
| Kitchen | 3.63 m x 3.4 m | |
| Primary Bedroom | 3.96 m x 4.88 m | |
| Bedroom 2 | 3.56 m x 3.02 m | |
| Laundry room | 1.65 m x 1.88 m |
| Features | |||||
|---|---|---|---|---|---|
| Sump Pump | Attached Garage | Hot Tub | |||
| Garage door opener remote(s) | Water Heater | Dishwasher | |||
| Dryer | Refrigerator | Stove | |||
| Washer | Central air conditioning | Fireplace(s) | |||


























































