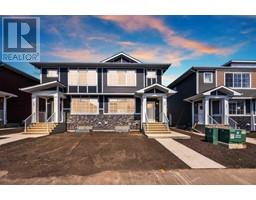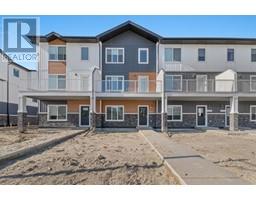224 Chelsea Manor Chelsea_CH, Chestermere, Alberta, CA
Address: 224 Chelsea Manor, Chestermere, Alberta
Summary Report Property
- MKT IDA2139727
- Building TypeHouse
- Property TypeSingle Family
- StatusBuy
- Added18 weeks ago
- Bedrooms3
- Bathrooms3
- Area1880 sq. ft.
- DirectionNo Data
- Added On15 Jul 2024
Property Overview
Public Open House On Sunday, July 21 2:00 to 4:30pm. Indulge in luxury living with this newly built 1880 square feet Sterling home, featuring 3 bedrooms, 2.5 baths, main floor den, 9 foot ceilings and an upper-level bonus room. The kitchen is a chef's dream, boasting an abundance of cabinets, stainless steel appliances, quartz countertops, and a spacious breakfast bar with a waterfall edge. A pantry provides additional storage space, while the bright and spacious dining room is perfect for family meals. The open design seamlessly connects the kitchen, dining, and living areas, ideal for entertaining. The spacious great room features a modern electric fireplace, large windows, and stylish vinyl plank flooring. Upstairs, discover the private master bedroom with a four ensuite , 2 additional bedrooms, 4 piece bath and an upper-level laundry area for added convenience. The third bedroom is currently being used as an office. Additional features include a rough-in 220 amp car charger in the double detached garage, exterior rough-in hot tub wiring, rough-in plumbing in the basement, and a separate side entrance into the basement. Don't miss out on the chance to own this luxurious home. Schedule a viewing today and experience upscale living at its finest! (id:51532)
Tags
| Property Summary |
|---|
| Building |
|---|
| Land |
|---|
| Level | Rooms | Dimensions |
|---|---|---|
| Second level | Bonus Room | 14.42 Ft x 12.92 Ft |
| Primary Bedroom | 13.58 Ft x 11.83 Ft | |
| Bedroom | 9.75 Ft x 9.25 Ft | |
| Bedroom | 9.75 Ft x 9.25 Ft | |
| 4pc Bathroom | 11.33 Ft x 4.92 Ft | |
| 4pc Bathroom | 8.75 Ft x 4.92 Ft | |
| Main level | Great room | 16.08 Ft x 12.50 Ft |
| Dining room | 14.00 Ft x 9.50 Ft | |
| Kitchen | 13.50 Ft x 9.00 Ft | |
| Den | 10.92 Ft x 10.92 Ft | |
| 2pc Bathroom | 5.67 Ft x 5.00 Ft |
| Features | |||||
|---|---|---|---|---|---|
| Back lane | PVC window | No Smoking Home | |||
| Gas BBQ Hookup | Detached Garage(2) | Washer | |||
| Refrigerator | Gas stove(s) | Dishwasher | |||
| Dryer | Microwave | Hood Fan | |||
| Window Coverings | Garage door opener | Separate entrance | |||
| None | |||||















































