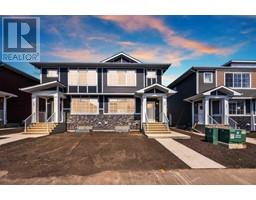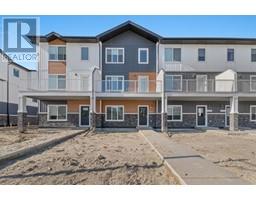345 Chelsea Hollow Chelsea_CH, Chestermere, Alberta, CA
Address: 345 Chelsea Hollow, Chestermere, Alberta
Summary Report Property
- MKT IDA2142614
- Building TypeHouse
- Property TypeSingle Family
- StatusBuy
- Added22 weeks ago
- Bedrooms3
- Bathrooms3
- Area1708 sq. ft.
- DirectionNo Data
- Added On19 Jun 2024
Property Overview
Welcome to this stunning 2024-built detached single-family home, perfectly positioned to enjoy abundant natural light with its desirable south-facing orientation. This modern residence boasts numerous high-end upgrades that cater to both luxury and convenience. As you step inside, you'll be captivated by the elegant stairway railings that add a touch of sophistication to the entrance hall. Extra Office Room on main floor provides opportunity to make it a extra bedroom to provide accessibility features. The open-concept living area seamlessly blends with a contemporary kitchen, designed for both style and functionality. High-quality finishes and fixtures throughout the home underscore its superior craftsmanship. One of the standout features of this property is the expansive concrete parking pad at the back, ready for a future garage. This pad also enhances the outdoor space, which includes a huge deck, ideal for entertaining or relaxing on sunny afternoons. The backyard offers a private retreat for relaxation and gatherings. A unique advantage of this home is the separate entrance to the basement, providing versatility for potential rental income, a home office, or guest accommodations. Additionally, this home is still under the builder’s warranty and the Alberta New Home Warranty Program, ensuring peace of mind for the new owners. With easy access to 17th Avenue, this exceptional home combines modern design, practical features, and luxurious upgrades, making it a perfect choice for those seeking a contemporary lifestyle in a prime location. Don’t miss the opportunity to make this exquisite property your own. (id:51532)
Tags
| Property Summary |
|---|
| Building |
|---|
| Land |
|---|
| Level | Rooms | Dimensions |
|---|---|---|
| Second level | 3pc Bathroom | 5.00 Ft x 9.00 Ft |
| 4pc Bathroom | 4.92 Ft x 7.83 Ft | |
| Bedroom | 9.33 Ft x 11.17 Ft | |
| Bedroom | 9.33 Ft x 12.58 Ft | |
| Family room | 13.67 Ft x 10.00 Ft | |
| Primary Bedroom | 13.67 Ft x 12.25 Ft | |
| Main level | 2pc Bathroom | 3.00 Ft x 6.25 Ft |
| Dining room | 10.17 Ft x 7.92 Ft | |
| Kitchen | 14.00 Ft x 12.42 Ft | |
| Living room | 19.00 Ft x 12.17 Ft | |
| Office | 9.92 Ft x 10.00 Ft |
| Features | |||||
|---|---|---|---|---|---|
| Back lane | Parking Pad | Refrigerator | |||
| Range - Electric | Dishwasher | Microwave | |||
| Hood Fan | Window Coverings | Washer & Dryer | |||
| Separate entrance | None | ||||




















































