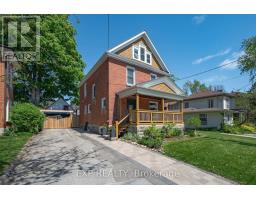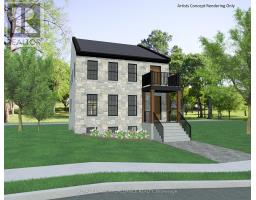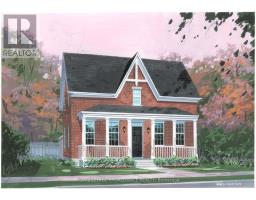841 CHIPPING PARK BOULEVARD, Cobourg, Ontario, CA
Address: 841 CHIPPING PARK BOULEVARD, Cobourg, Ontario
Summary Report Property
- MKT IDX9240095
- Building TypeHouse
- Property TypeSingle Family
- StatusBuy
- Added14 weeks ago
- Bedrooms5
- Bathrooms4
- Area0 sq. ft.
- DirectionNo Data
- Added On11 Aug 2024
Property Overview
Located in a highly sought-after, family-friendly neighbourhood, this 2-story family home has something for everyone. Check out the highlights: 5 Spacious Bedrooms: room for the whole family with 2263 square feet on the main and second floors and over 1000 square feet in the basement including 264 square foot space for a workshop. 3.5 Baths: perfect for a busy household. Backyard Oasis: fantastic deck with vine-covered pergola, ideal for outdoor dining, relaxing with a book, or hosting summer gatherings. Modern Kitchen: The heart of the home with updated cabinetry, counters & modern appliances (complete with gas stove) perfect for whipping up family meals. Potential: the finished basement space offers fantastic opportunity for an in-law suite, complete with bedroom, rec room, & a 3 piece bath. A perfect space for extended family & guests. Dbl paved drive & 2-car garage. Is this The One? Come see! (id:51532)
Tags
| Property Summary |
|---|
| Building |
|---|
| Land |
|---|
| Level | Rooms | Dimensions |
|---|---|---|
| Second level | Primary Bedroom | 4.07 m x 5.64 m |
| Bathroom | 2.88 m x 2.87 m | |
| Bedroom 4 | 3.44 m x 3.77 m | |
| Bedroom 2 | 3.44 m x 3.41 m | |
| Bedroom 3 | 3.81 m x 3.88 m | |
| Bathroom | 3.14 m x 1.48 m | |
| Basement | Bedroom 5 | 3.61 m x 5.43 m |
| Recreational, Games room | 2.94 m x 8.4 m | |
| Main level | Kitchen | 3.8 m x 5.65 m |
| Dining room | 3.15 m x 3.77 m | |
| Living room | 3.15 m x 4.92 m | |
| Family room | 3.44 m x 5 m |
| Features | |||||
|---|---|---|---|---|---|
| Attached Garage | Water Heater | Blinds | |||
| Dishwasher | Dryer | Microwave | |||
| Range | Refrigerator | Stove | |||
| Washer | Window Coverings | Central air conditioning | |||
| Fireplace(s) | |||||


























































