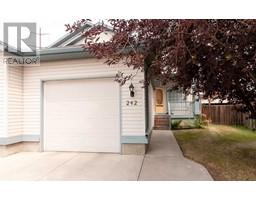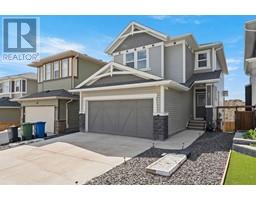47 Sunset Terrace Sunset Ridge, Cochrane, Alberta, CA
Address: 47 Sunset Terrace, Cochrane, Alberta
Summary Report Property
- MKT IDA2143942
- Building TypeHouse
- Property TypeSingle Family
- StatusBuy
- Added18 weeks ago
- Bedrooms4
- Bathrooms4
- Area2310 sq. ft.
- DirectionNo Data
- Added On16 Jul 2024
Property Overview
Come see this beautiful home situated in beautiful Sunset Ridge! Amazing features like a fully finished walk-out basement suite (illegal), SW facing backyard offering full sun throughout the day, and an upper and lower deck area for entertaining sets this home apart. Upon entering you will notice a very large open floor plan with a spacious office space. The kitchen has stainless steel appliances and a large kitchen island. A nice fireplace awaits you in the living room and a large balcony fits the barbeque and patio set. Upstairs there is a big bonus room that is perfect for a kids’ play area or home theater. The 3 bedrooms have lots of room and the ensuite bathroom in the master bedroom has his and hers sinks, a tub, and shower. The custom finished basement (illegal suite) offers a large living space, kitchen area, bedroom, and bathroom. This is a wonderful home for a growing family or for someone looking for rental income. Come see it soon before it’s gone! (id:51532)
Tags
| Property Summary |
|---|
| Building |
|---|
| Land |
|---|
| Level | Rooms | Dimensions |
|---|---|---|
| Second level | Primary Bedroom | 16.08 Ft x 14.50 Ft |
| 5pc Bathroom | 10.58 Ft x 9.00 Ft | |
| Bedroom | 10.00 Ft x 11.00 Ft | |
| Bedroom | 10.00 Ft x 11.00 Ft | |
| 4pc Bathroom | 4.00 Ft x 8.00 Ft | |
| Basement | Bedroom | 10.00 Ft x 150.00 Ft |
| 3pc Bathroom | 10.00 Ft x 5.00 Ft | |
| Main level | 2pc Bathroom | 6.00 Ft x 5.00 Ft |
| Features | |||||
|---|---|---|---|---|---|
| See remarks | Attached Garage(2) | Refrigerator | |||
| Dishwasher | Stove | Microwave | |||
| Washer & Dryer | Walk out | Suite | |||
| None | |||||















































