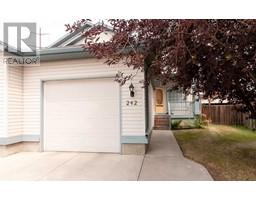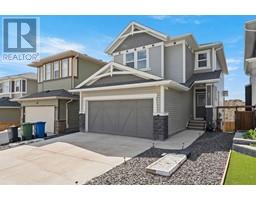57 Morgan Street Heartland, Cochrane, Alberta, CA
Address: 57 Morgan Street, Cochrane, Alberta
Summary Report Property
- MKT IDA2157022
- Building TypeHouse
- Property TypeSingle Family
- StatusBuy
- Added14 weeks ago
- Bedrooms4
- Bathrooms4
- Area2714 sq. ft.
- DirectionNo Data
- Added On14 Aug 2024
Property Overview
Welcome to this exquisite showhome, where modern living meets sophisticated design. The open-concept main level showcases a state-of-the-art kitchen, featuring a spacious island ideal for entertaining. Equipped with sleek stainless steel appliances and finished in light tones, the kitchen exudes a bright and welcoming ambiance. The adjoining living room, with built-in speakers and cozy electric fireplace, offers the perfect space to relax or host guests. The elegant dining room flows seamlessly from the kitchen, making hosting an effortless experience. A convenient walkthrough pantry ensures your kitchen remains organized, providing ample storage and easy access.The second level is designed for both comfort and convenience, A spacious bonus room offers versatile space, ideal for a family entertainment area, home office, or playroom. The expansive primary bedroom serves as a luxurious retreat, featuring a 5-piece ensuite with a soaker tub, double vanities, and a separate shower for a spa-like experience. Two additional large bedrooms provide ample space for family members or guests, while a conveniently located laundry room makes household chores a breeze.Ascend to the top floor loft level, where you'll discover a tranquil retreat with panoramic views of the mountains, trees, and foothills. This loft space includes a comfortable bedroom, a stylish 4-piece bathroom, and a versatile area perfect for relaxing, working, or simply soaking in the breathtaking surroundings. (id:51532)
Tags
| Property Summary |
|---|
| Building |
|---|
| Land |
|---|
| Level | Rooms | Dimensions |
|---|---|---|
| Second level | Bonus Room | 13.42 Ft x 14.42 Ft |
| Primary Bedroom | 12.67 Ft x 12.92 Ft | |
| 5pc Bathroom | 6.58 Ft x 16.67 Ft | |
| 4pc Bathroom | 5.92 Ft x 11.08 Ft | |
| Laundry room | 7.33 Ft x 8.42 Ft | |
| Bedroom | 13.92 Ft x 12.42 Ft | |
| Bedroom | 13.92 Ft x 12.25 Ft | |
| Third level | 4pc Bathroom | 7.83 Ft x 4.92 Ft |
| Bedroom | 9.67 Ft x 11.75 Ft | |
| Loft | 12.75 Ft x 14.08 Ft | |
| Main level | Foyer | 7.58 Ft x 9.75 Ft |
| 2pc Bathroom | 5.50 Ft x 4.92 Ft | |
| Kitchen | 11.50 Ft x 11.25 Ft | |
| Dining room | 11.50 Ft x 10.08 Ft | |
| Living room | 13.58 Ft x 12.58 Ft |
| Features | |||||
|---|---|---|---|---|---|
| PVC window | No Animal Home | No Smoking Home | |||
| Attached Garage(2) | Refrigerator | Cooktop - Electric | |||
| Dishwasher | Microwave | Oven - Built-In | |||
| Hood Fan | Washer & Dryer | Central air conditioning | |||


































































