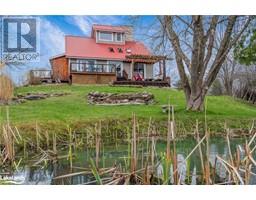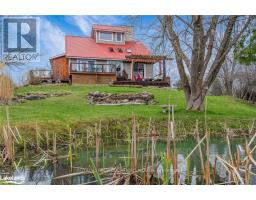1 CHAMBERLAIN Crescent Unit# 309 CW01-Collingwood, Collingwood, Ontario, CA
Address: 1 CHAMBERLAIN Crescent Unit# 309, Collingwood, Ontario
Summary Report Property
- MKT ID40589594
- Building TypeApartment
- Property TypeSingle Family
- StatusBuy
- Added22 weeks ago
- Bedrooms2
- Bathrooms2
- Area1216 sq. ft.
- DirectionNo Data
- Added On18 Jun 2024
Property Overview
Calling all snowbirds, retirees, weekenders looking for a convenient, easy living condo in Collingwood! Dwell at Creekside is close to all amenities and this beautifully appointed and spacious 2 bed/2 bath apartment condo has it all. Easy drive to skiing and golf and yet walkable to shops, the Trail network and neighbourhood parks. Enjoy the view of the landscaped pond and the Escarpment to the west from your private balcony. A bonus living space in the warmer weather! Immaculate and gently lived in this suite shows like new and includes numerous upgrades such as hardwood floors, Ledgestone fireplace feature wall, closet and cabinetry organizers, open and airy upgraded kitchen with white cabinetry and a full compliment of stainless appliances. Includes assigned parking, ample visitor parking and assigned storage locker. (id:51532)
Tags
| Property Summary |
|---|
| Building |
|---|
| Land |
|---|
| Level | Rooms | Dimensions |
|---|---|---|
| Main level | Laundry room | 9'3'' x 5'11'' |
| Bedroom | 14'3'' x 11'5'' | |
| 5pc Bathroom | Measurements not available | |
| Full bathroom | Measurements not available | |
| Primary Bedroom | 14'5'' x 12'5'' | |
| Kitchen | 10'11'' x 9'7'' | |
| Dining room | 13'10'' x 9'4'' | |
| Living room | 14'11'' x 13'10'' |
| Features | |||||
|---|---|---|---|---|---|
| Visual exposure | Balcony | Visitor Parking | |||
| Dishwasher | Dryer | Refrigerator | |||
| Stove | Washer | Hood Fan | |||
| Window Coverings | Central air conditioning | Party Room | |||























































