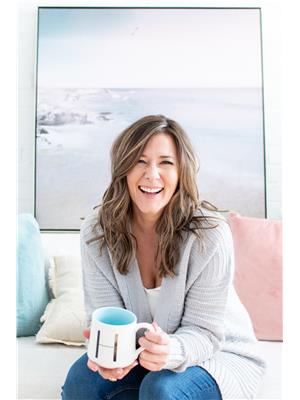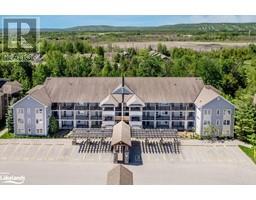14 GIBBARD Crescent CW01-Collingwood, Collingwood, Ontario, CA
Address: 14 GIBBARD Crescent, Collingwood, Ontario
Summary Report Property
- MKT ID40626954
- Building TypeHouse
- Property TypeSingle Family
- StatusBuy
- Added14 weeks ago
- Bedrooms3
- Bathrooms2
- Area1627 sq. ft.
- DirectionNo Data
- Added On16 Aug 2024
Property Overview
Opportunity knocks in this well located side split with loads of potential on a generous sized lot! Natural light floods the main floor with double windows, stone facade wall with gas fireplace opening to the dining room making this a great floor plan for entertaining. The dining room opens to the good sized kitchen with ample cabinet space and a window overlooking the backyard. Upstairs you'll find three spacious bedrooms and an updated bathroom with walk in shower and glass doors! On the lower level you have a mudroom leading to the double garage and 2 pc bathroom! The basement offers a bar area, cold room and loads of area for storage! This home sits on a large lot with a huge driveway! Walk to downtown, Collingwood's gorgeous trail system, schools and more! This location really cannot be beat! Home is being sold AS IS. (id:51532)
Tags
| Property Summary |
|---|
| Building |
|---|
| Land |
|---|
| Level | Rooms | Dimensions |
|---|---|---|
| Second level | Primary Bedroom | 12'5'' x 13'3'' |
| Bedroom | 9'7'' x 11'1'' | |
| Bedroom | 10'4'' x 11'1'' | |
| 3pc Bathroom | 7'2'' x 8'10'' | |
| Basement | Recreation room | 15'3'' x 20'6'' |
| Lower level | Mud room | 10'10'' x 6' |
| 2pc Bathroom | 5'1'' x 6' | |
| Main level | Kitchen | 14'8'' x 9'4'' |
| Dining room | 8'10'' x 9'5'' | |
| Living room | 17'2'' x 11'7'' |
| Features | |||||
|---|---|---|---|---|---|
| Attached Garage | None | ||||



































































