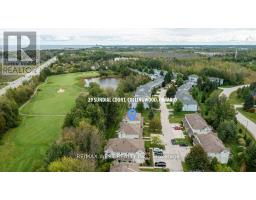29 SUNDIAL Court CW01-Collingwood, Collingwood, Ontario, CA
Address: 29 SUNDIAL Court, Collingwood, Ontario
Summary Report Property
- MKT ID40608063
- Building TypeApartment
- Property TypeSingle Family
- StatusBuy
- Added22 weeks ago
- Bedrooms4
- Bathrooms3
- Area1460 sq. ft.
- DirectionNo Data
- Added On18 Jun 2024
Property Overview
Beautiful relaxing setting. 2-storey semi-detached condo townhouse backing on the 9th hole of Cranberry Golf Course with treed buffer for privacy. Bright, 4 bedroom home with 3 full baths on quiet street. Direct access to the Georgian Trail network, minutes to skiing, golf, parks, and beaches/waterfront. Bus service to downtown Collingwood. Outdoor swimming pool. One assigned parking space and visitor space directly in front of unit for convenience. This spacious end unit features an open concept plan with an abundant use of windows, offering plenty of natural light. Fabulous bright and airy primary bedroom with ensuite features vaulted ceilings & large windows. Spacious 2nd and 3rd bdrms upstairs with large closets and 4th bedroom on main floor with ensuite. Laundry + utility/storage room on 2nd floor. Perfect place for a full-time residence or weekend getaway. Furnishings negotiable. (id:51532)
Tags
| Property Summary |
|---|
| Building |
|---|
| Land |
|---|
| Level | Rooms | Dimensions |
|---|---|---|
| Second level | Bedroom | 10'1'' x 9'8'' |
| 3pc Bathroom | 8'1'' x 5'10'' | |
| Bedroom | 10'7'' x 10'7'' | |
| Full bathroom | 5' x 10'7'' | |
| Primary Bedroom | 16'4'' x 12'2'' | |
| Main level | Kitchen | 8'5'' x 9'1'' |
| Dining room | 10'1'' x 9'1'' | |
| 4pc Bathroom | 4'11'' x 7'8'' | |
| Living room | 18'5'' x 13'1'' | |
| Bedroom | 10'0'' x 9'11'' |
| Features | |||||
|---|---|---|---|---|---|
| Southern exposure | Conservation/green belt | Visitor Parking | |||
| Central Vacuum | Dishwasher | Dryer | |||
| Microwave | Refrigerator | Stove | |||
| Washer | Window Coverings | Central air conditioning | |||






















































