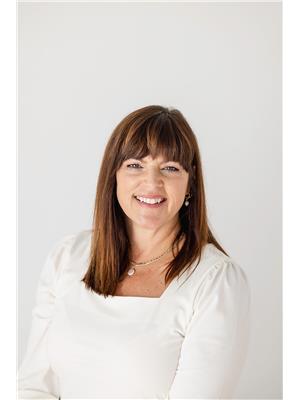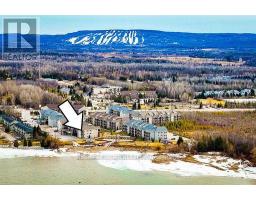3 HOLLY COURT, Collingwood, Ontario, CA
Address: 3 HOLLY COURT, Collingwood, Ontario
Summary Report Property
- MKT IDS10437941
- Building TypeHouse
- Property TypeSingle Family
- StatusBuy
- Added2 days ago
- Bedrooms5
- Bathrooms6
- Area0 sq. ft.
- DirectionNo Data
- Added On09 Dec 2024
Property Overview
Nestled on a picturesque 3/4 acre, this stunning brick farmhouse remodel offers the perfect blend of modern elegance and rustic charm. With an impressive design that showcases chic finishes alongside warm mountain details, this home is ideal for year-round living or weekend getaways. The expansive main floor is a chef’s dream, featuring a gourmet kitchen, reclaimed wood fireplace, and ample space for entertaining with a 12-seater dining area. Enjoy the views through oversized windows or from the wrap-around deck and covered porch. This spacious home boasts 5 large bedrooms and 6 bathrooms, plus a separate office, double garage, and generous storage for all your outdoor gear. The flexible third level offers additional possibilities, making it a perfect fit for families or guests of all ages. Outside, the property invites you to unwind by the fire pit or explore the serene creek. Located just steps from trails and minutes from the slopes, the Bay, and the fabulous amenities in Collingwood and Blue Mountain; this home provides the ultimate upscale lifestyle in a stunning natural setting. Don’t miss your chance to experience the beauty and functionality of this exceptional property! (id:51532)
Tags
| Property Summary |
|---|
| Building |
|---|
| Land |
|---|
| Level | Rooms | Dimensions |
|---|---|---|
| Second level | Primary Bedroom | 3.86 m x 6.6 m |
| Bedroom | 3.3 m x 3.51 m | |
| Bedroom | 3.23 m x 3.51 m | |
| Bedroom | 3.38 m x 3.86 m | |
| Bathroom | 2.06 m x 2.11 m | |
| Bathroom | 2.92 m x 1.65 m | |
| Bathroom | 2.08 m x 2.13 m | |
| Other | 5.21 m x 2.72 m | |
| Third level | Bedroom | 4.34 m x 3.86 m |
| Loft | 4.34 m x 5.66 m | |
| Bathroom | 0.86 m x 1.73 m | |
| Lower level | Foyer | 4.67 m x 2.57 m |
| Main level | Foyer | 2.67 m x 2.59 m |
| Kitchen | 5.31 m x 3.2 m | |
| Dining room | 5.28 m x 4.06 m | |
| Living room | 9.32 m x 7.42 m | |
| Bathroom | 1.91 m x 1.37 m | |
| Mud room | 2.92 m x 3.86 m | |
| Office | 3.15 m x 3.91 m | |
| Laundry room | 3.15 m x 2.44 m |
| Features | |||||
|---|---|---|---|---|---|
| Wooded area | Sloping | Sump Pump | |||
| Attached Garage | Water Heater - Tankless | Dishwasher | |||
| Dryer | Garage door opener | Microwave | |||
| Refrigerator | Stove | Washer | |||
| Central air conditioning | Air exchanger | ||||

















































