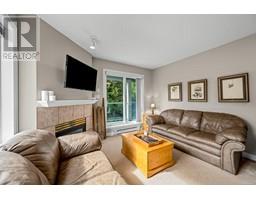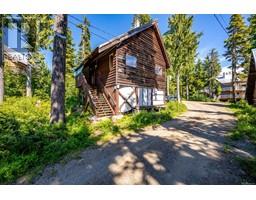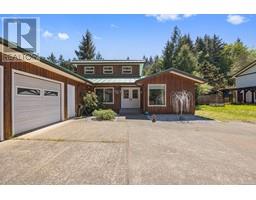133 2315 Suffolk Cres South Point Estates, Courtenay, British Columbia, CA
Address: 133 2315 Suffolk Cres, Courtenay, British Columbia
Summary Report Property
- MKT ID957914
- Building TypeRow / Townhouse
- Property TypeSingle Family
- StatusBuy
- Added19 weeks ago
- Bedrooms2
- Bathrooms2
- Area1398 sq. ft.
- DirectionNo Data
- Added On13 Jul 2024
Property Overview
Delightful patio home situated within the Comox Valleys esteemed Southpoint Complex. Boasting a convenient one-level layout, this residence offers an open-concept living area with 13.5 ft vaulted ceilings and 9ft ceilings through out the rest of the home, creating an airy and inviting ambiance with the gas fireplace and forced air heat pump to have those cool summer days. The kitchen has modern maple shaker cabinets, new appliances and ample amount of counter space complemented with new flooring throughout the home. Retreat to the spacious primary bedroom featuring a luxurious 4-piece ensuite and walk in closet. Two car garage has loads of space for vehicles or some space for the hobbyist. You will have a spacious laundry for storage and easy access to the 4 foot crawl space. With its proximity to the hospital, Crown Isle Golf Course, and shopping centers, this home presents an ideal blend of comfort and luxury living. Don't miss your chance to experience the epitome of convenience and style—schedule your showing today! (id:51532)
Tags
| Property Summary |
|---|
| Building |
|---|
| Land |
|---|
| Level | Rooms | Dimensions |
|---|---|---|
| Main level | Patio | 12'7 x 7'9 |
| Bedroom | 11'7 x 9'11 | |
| Bathroom | 8'8 x 4'11 | |
| Ensuite | 9'4 x 6'4 | |
| Primary Bedroom | 13'1 x 12'10 | |
| Laundry room | 12'9 x 6'0 | |
| Living room | 19'7 x 16'6 | |
| Dining room | 17'8 x 10'6 | |
| Kitchen | 13'3 x 5'2 | |
| Entrance | 10'3 x 5'2 |
| Features | |||||
|---|---|---|---|---|---|
| Central location | Other | Air Conditioned | |||
































































