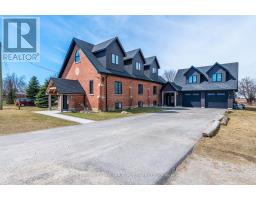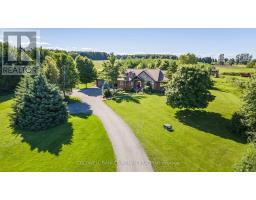111016 11TH Line East Garafraxa, East Garafraxa, Ontario, CA
Address: 111016 11TH Line, East Garafraxa, Ontario
Summary Report Property
- MKT ID40626046
- Building TypeHouse
- Property TypeSingle Family
- StatusBuy
- Added14 weeks ago
- Bedrooms3
- Bathrooms1
- Area1727 sq. ft.
- DirectionNo Data
- Added On14 Aug 2024
Property Overview
Tucked away from the road behind mature trees, this ranch-style bungalow boasts a beautifully landscaped front yard with inviting sitting areas. The covered front patio entrance leads to a spacious kitchen equipped with stainless steel appliances and a breakfast bar that overlooks the living room. There's a separate dining room, perfect for family dinners. The large family room features a cathedral ceiling and a walkout to an expansive wooden deck adorned with perennial gardens and a pergola. The main level includes 3 bedrooms and a full bathroom. A separate outbuilding with a loft and workshop, complete with electricity, provides ample space for projects and storage. The tranquil outdoor space includes vegetable gardens and a personal orchard with cherry, pear, and apple trees. Living in East Garafraxa offers a serene rural lifestyle with the charm of small-town living and the convenience of being close to urban amenities including shopping, entertainment and restaurants (id:51532)
Tags
| Property Summary |
|---|
| Building |
|---|
| Land |
|---|
| Level | Rooms | Dimensions |
|---|---|---|
| Basement | Other | 22'8'' x 19'2'' |
| Main level | 4pc Bathroom | 9'0'' x 7'8'' |
| Bedroom | 11'1'' x 8'0'' | |
| Bedroom | 10'11'' x 10'9'' | |
| Primary Bedroom | 15'10'' x 11'0'' | |
| Family room | 22'9'' x 22'1'' | |
| Kitchen | 19'9'' x 9'7'' | |
| Dining room | 15'4'' x 11'10'' | |
| Living room | 14'8'' x 13'2'' |
| Features | |||||
|---|---|---|---|---|---|
| Crushed stone driveway | Country residential | Dryer | |||
| Washer | Central air conditioning | ||||












































































