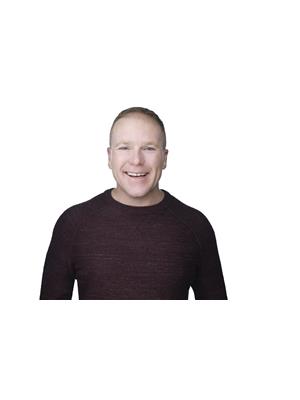#108 10711 83 AV NW Garneau, Edmonton, Alberta, CA
Address: #108 10711 83 AV NW, Edmonton, Alberta
Summary Report Property
- MKT IDE4384276
- Building TypeApartment
- Property TypeSingle Family
- StatusBuy
- Added19 weeks ago
- Bedrooms2
- Bathrooms1
- Area905 sq. ft.
- DirectionNo Data
- Added On12 Jul 2024
Property Overview
Private second floor living in the stylish heart of Whyte Avenue! This prime location puts you steps away from pubs, coffee shops, and retail. Easily walk to the University of Alberta, LRT and the River Valley. This 2-bedroom loft offers an open-concept living area with 9ft ceilings and abundant natural light from huge windows. Revel in beautiful hardwood floors, timeless white kitchen cabinetry and matte black hardware. Enjoy a spacious 4-piece bathroom with a jetted bathtub and convenient walk-through to the master bedroom. You'll have peace of mind with heated underground parking and a storage locker. The unit features ensuite laundry (new 2018), a new dishwasher (2019), and a hot water tank (2016). Recently refreshed main living area boasts new paint, light fixtures, and plumbing fixtures. East and south-facing windows brighten the space, while the glass-enclosed east-facing balcony offers tree-lined street views.The building is safe and secure with a new elevator, cameras, and security fob system. (id:51532)
Tags
| Property Summary |
|---|
| Building |
|---|
| Level | Rooms | Dimensions |
|---|---|---|
| Main level | Living room | 4.3 m x 2.74 m |
| Dining room | 2.74 m x 1.83 m | |
| Kitchen | 3.05 m x 2.44 m | |
| Primary Bedroom | 3.96 m x 3.05 m | |
| Bedroom 2 | 3.66 m x 3.05 m |
| Features | |||||
|---|---|---|---|---|---|
| Corner Site | Paved lane | Lane | |||
| No Animal Home | No Smoking Home | Heated Garage | |||
| Parkade | Underground | Dishwasher | |||
| Refrigerator | Stove | Window Coverings | |||
| Ceiling - 9ft | Vinyl Windows | ||||




































































