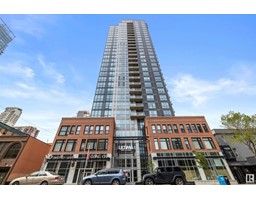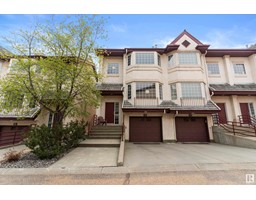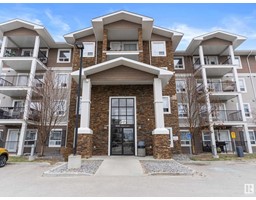12759 209 Street NW Trumpeter Area, Edmonton, Alberta, CA
Address: 12759 209 Street NW, Edmonton, Alberta
Summary Report Property
- MKT IDE4396194
- Building TypeHouse
- Property TypeSingle Family
- StatusBuy
- Added19 weeks ago
- Bedrooms6
- Bathrooms4
- Area2272 sq. ft.
- DirectionNo Data
- Added On12 Jul 2024
Property Overview
Welcome home to the sought after tranquil neighbourhood of Trumpeter. Nestled in the charm of Big Lake, this custom home is sure to impress you with endless upgrades! The bright sunny & open concept main floor features 9 ceilings, soaring open to below Great Room with stunning fireplace, huge mudroom, large den with French doors and a 2pc washroom. The modern & stylish kitchen offers a huge kitchen island, large kitchen pantry, upgraded lighting, SS appliances and ceiling height cabinetry. Retreat to your Primary Bedroom which boasts a beautiful ensuite with double vanity, standing shower and tub, walk-in closet with custom organizer. 3 additional sizeable bedrooms, enormous laundry room with sink with custom cabinetry, full 4pc washroom and a great Bonus Room round out the upper floor. The basement is professionally finished with side entrance and adds 2 additional bedrooms, a family room and an additional 4pc washroom. Double attached garage and a gorgeous raised deck makes this home a dream! (id:51532)
Tags
| Property Summary |
|---|
| Building |
|---|
| Level | Rooms | Dimensions |
|---|---|---|
| Basement | Bedroom 5 | 3.09 m x 4.74 m |
| Bedroom 6 | 4.3 m x 3.22 m | |
| Lower level | Family room | 4.23 m x 4.1 m |
| Main level | Living room | 4.1 m x 4.42 m |
| Dining room | 3.08 m x 4.16 m | |
| Kitchen | 3.77 m x 4.16 m | |
| Den | 2.71 m x 3.02 m | |
| Upper Level | Primary Bedroom | 5.77 m x 4.22 m |
| Bedroom 2 | 2.95 m x 3.02 m | |
| Bedroom 3 | 3.27 m x 2.82 m | |
| Bedroom 4 | 3.84 m x 2.84 m |
| Features | |||||
|---|---|---|---|---|---|
| See remarks | Closet Organizers | No Animal Home | |||
| No Smoking Home | Attached Garage | Dishwasher | |||
| Dryer | Garage door opener remote(s) | Garage door opener | |||
| Hood Fan | Oven - Built-In | Microwave | |||
| Refrigerator | Stove | Washer | |||
| Window Coverings | Ceiling - 9ft | ||||












































































