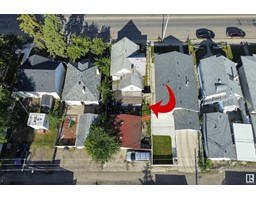14605 78 AV NW Laurier Heights, Edmonton, Alberta, CA
Address: 14605 78 AV NW, Edmonton, Alberta
Summary Report Property
- MKT IDE4395526
- Building TypeHouse
- Property TypeSingle Family
- StatusBuy
- Added14 weeks ago
- Bedrooms4
- Bathrooms4
- Area1913 sq. ft.
- DirectionNo Data
- Added On14 Aug 2024
Property Overview
Experience the pinnacle of modern living in this stunning home in the prestigious Laurier Heights neighborhood. Spanning 1,900 sq.ft., this two-storey gem boasts 4 bedrooms, 3.5 bathrooms, and a host of luxurious upgrades. Step inside to discover a beautiful bright kitchen with custom lower cabinetry and a sleek, open design perfect for entertaining. The main floor dazzles with a custom fireplace, custom closets, and automated blinds, setting a tone of sophisticated comfort. The master suite offers a private retreat with a spacious ensuite, and large walk in closet. The professionally finished basement includes an additional bedroom and bathroom. Enjoy low-to-no-maintenance, professional landscaping. Relax on your charming front patio or the upgraded deck in your lush, urban oasis backyard. End of Summer Giveaway! The home comes with Weber propane BBQ and adjustable deck mounted umbrella in the sale price for any offers signed by Labour Day. (id:51532)
Tags
| Property Summary |
|---|
| Building |
|---|
| Level | Rooms | Dimensions |
|---|---|---|
| Basement | Bedroom 4 | Measurements not available |
| Main level | Living room | Measurements not available |
| Dining room | 3.92 m x Measurements not available | |
| Kitchen | 17.7 m x Measurements not available | |
| Mud room | 5.5 m x Measurements not available | |
| Upper Level | Primary Bedroom | 16.5 m x Measurements not available |
| Bedroom 2 | 11.9 m x Measurements not available | |
| Bedroom 3 | 10.8 m x Measurements not available |
| Features | |||||
|---|---|---|---|---|---|
| Lane | No Animal Home | No Smoking Home | |||
| Detached Garage | Dishwasher | Dryer | |||
| Garage door opener remote(s) | Garage door opener | Hood Fan | |||
| Refrigerator | Stove | Washer | |||

















































































