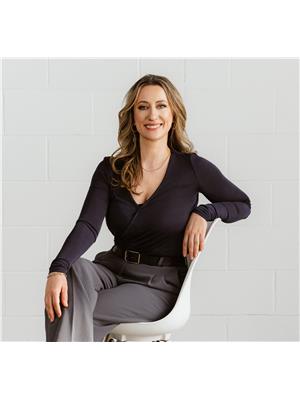1507 22 ST NW Laurel, Edmonton, Alberta, CA
Address: 1507 22 ST NW, Edmonton, Alberta
Summary Report Property
- MKT IDE4401597
- Building TypeHouse
- Property TypeSingle Family
- StatusBuy
- Added14 weeks ago
- Bedrooms3
- Bathrooms3
- Area1465 sq. ft.
- DirectionNo Data
- Added On11 Aug 2024
Property Overview
Welcome to this COZY home in FAMILY-friendly Laurel. As you walk through the front door, you are welcomed by an OPEN and inviting layout that effortlessly blends COMFORT and STYLE. The living room flows seamlessly into the dining area, leading you into a BRIGHT kitchen. CONVENIENCE is at your fingertips with a thoughtfully placed laundry room and a half bathroom just off the kitchen, along with a mudroom that opens to a charming back porch. Venture upstairs to discover two bedrooms, a full bathroom, and a LUXURIOUS primary bedroom. The primary bedroom is a TRUE RETREAT, boasting a spacious 5-piece ensuite and a generous walk-in closet your own private sanctuary to unwind after a long day. This home is designed with a busy family in mind. Dont miss the chance to make this special house YOUR FOREVER HOME. Its a place where cherished memories are waiting to be made. Schedule your viewing today and see how this Laurel gem can be part of your family's next chapter! (id:51532)
Tags
| Property Summary |
|---|
| Building |
|---|
| Land |
|---|
| Level | Rooms | Dimensions |
|---|---|---|
| Main level | Living room | 3.66 m x 3.97 m |
| Dining room | 2.58 m x 4.37 m | |
| Kitchen | 3.99 m x 3.04 m | |
| Upper Level | Primary Bedroom | 3.65 m x 4.47 m |
| Bedroom 2 | 2.92 m x 3.17 m | |
| Bedroom 3 | 2.77 m x 3.17 m |
| Features | |||||
|---|---|---|---|---|---|
| Lane | No Smoking Home | No Garage | |||
| Parking Pad | Dishwasher | Dryer | |||
| Hood Fan | Microwave | Refrigerator | |||
| Stove | Washer | Ceiling - 9ft | |||
| Vinyl Windows | |||||















































