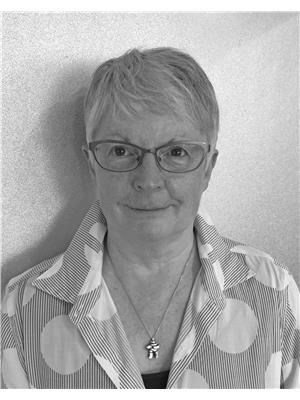2017 DESROCHERS DR SW Desrochers Area, Edmonton, Alberta, CA
Address: 2017 DESROCHERS DR SW, Edmonton, Alberta
Summary Report Property
- MKT IDE4388503
- Building TypeHouse
- Property TypeSingle Family
- StatusBuy
- Added13 weeks ago
- Bedrooms3
- Bathrooms3
- Area1424 sq. ft.
- DirectionNo Data
- Added On19 Aug 2024
Property Overview
Open the door to luxury. From the impressive concrete multi-level entrance steps to the distinctive open-to-below feature (overlooking the lower-level family room) this 3-bedroom home is spectacular. Open concept. Large Living room. Kitchen: white cabinets, quartz, 8 island, pantry & gas stove. Dining room: 11' ceiling & 9 pane window (backyard view). Second floor: luxurious Primary suite (walk-in closet) & 4-piece Ensuite, two additional Bedrooms, a full Bath, Linen & future Laundry room (currently owners choice, laundry is in basement). The basement has a fabulous Family room (partially open to above) with natural light via the floor-to-ceiling window on the main floor. Oversized double garage (10 walls), large deck & charming playhouse/shed. The backyard is a work in progress (perennials/trees). Triple pane windows, tankless hot water system, HE furnace, HRV. Smart tech home with solar panels. Close to schools, shopping, major roads. Comfort, convenience, warm & inviting: Make it Home. (id:51532)
Tags
| Property Summary |
|---|
| Building |
|---|
| Land |
|---|
| Level | Rooms | Dimensions |
|---|---|---|
| Basement | Family room | 5.39 m x 5.54 m |
| Laundry room | Measurements not available | |
| Main level | Living room | 4.5 m x 5.72 m |
| Dining room | 3.02 m x 2.5 m | |
| Kitchen | 3.79 m x 3.79 m | |
| Upper Level | Primary Bedroom | 3.96 m x 3.91 m |
| Bedroom 2 | 2.8 m x 3.65 m | |
| Bedroom 3 | 2.8 m x 2.9 m |
| Features | |||||
|---|---|---|---|---|---|
| Lane | Exterior Walls- 2x6" | Detached Garage | |||
| Oversize | Dishwasher | Dryer | |||
| Garage door opener remote(s) | Garage door opener | Hood Fan | |||
| Microwave | Refrigerator | Storage Shed | |||
| Gas stove(s) | Washer | Window Coverings | |||
| Ceiling - 9ft | Vinyl Windows | ||||





































































