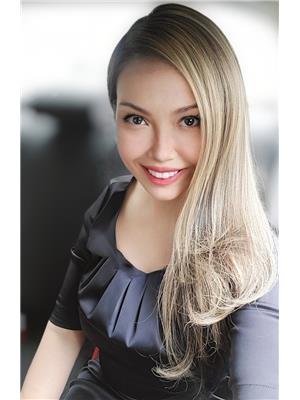#205 7835 159 ST NW NW Patricia Heights, Edmonton, Alberta, CA
Address: #205 7835 159 ST NW NW, Edmonton, Alberta
Summary Report Property
- MKT IDE4397709
- Building TypeApartment
- Property TypeSingle Family
- StatusBuy
- Added18 weeks ago
- Bedrooms2
- Bathrooms2
- Area1056 sq. ft.
- DirectionNo Data
- Added On16 Jul 2024
Property Overview
Welcome to the COUNTRY CLUB ESTATE and be delighted to put your steps forward to this 2-storey condo, townhome style. This is one of the most in demand villa outstretching your views & lifestyle to Patricia Ravine, Rio Park Stairs overlooking the Westridge Wolf Willow Country Club towering the RIVER VALLEY OF THE WEST. A two-bedroom with an enormous size Master, a fit for a King right beside a generous storage while maintaining your space with your own washer. Panoramic green dots of trees sets the stage for your backyard/balcony relaxation high above. It's an exceptional route to Hwy 2, Whitemud Freeway, University of Alberta, Snow Valley Ski Club for your Aerial Resort. It also comes with it's PRIVATE laundry room right above with ALL UTILITIES included except for electricity - a CORNER SPACE overlooking a community garden. You are greeted with your parking right at the entrance door #D205 welcoming you for convenience:) (id:51532)
Tags
| Property Summary |
|---|
| Building |
|---|
| Level | Rooms | Dimensions |
|---|---|---|
| Main level | Living room | 4 m x 6.86 m |
| Dining room | 2.9 m x 2.36 m | |
| Kitchen | 2.79 m x 4.53 m | |
| Upper Level | Primary Bedroom | 3.56 m x 6.29 m |
| Bedroom 2 | 2.79 m x 4.53 m | |
| Storage | 6.45 m x 0.93 m |
| Features | |||||
|---|---|---|---|---|---|
| Private setting | Park/reserve | No Animal Home | |||
| No Smoking Home | Stall | Dishwasher | |||
| Hood Fan | Microwave | Refrigerator | |||
| Stove | Washer | Window Coverings | |||
| Window air conditioner | |||||
















































