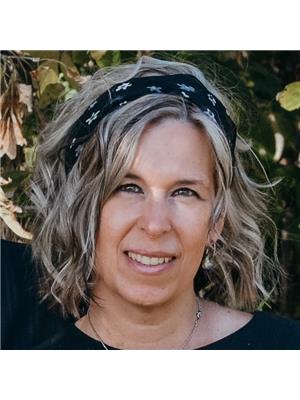#214 667 WATT BV SW Walker, Edmonton, Alberta, CA
Address: #214 667 WATT BV SW, Edmonton, Alberta
Summary Report Property
- MKT IDE4395359
- Building TypeApartment
- Property TypeSingle Family
- StatusBuy
- Added14 weeks ago
- Bedrooms2
- Bathrooms2
- Area820 sq. ft.
- DirectionNo Data
- Added On12 Aug 2024
Property Overview
Welcome to this beautifully upgraded 2nd floor END UNIT in Walker! Featuring 820 Sq. Ft., 2 BDRMS + DEN + 2 FULL BATHS, secure underground parking with storage cage, plus in-suite laundry with full size washer/dryer. This unit was CUSTOM UPGRADED with luxury vinyl plank & ceramic tile floors, designer lighting, stainless steel appliances and quartz countertops. Large open floor plan with a handy office/den space. The primary bedroom is a wonderful retreat with walk-through closet and private full ensuite bath. On the opposite side of your unit is a guest bedroom & full guest bath. The end unit location means no neighbours on one side, for added privacy. Separate amenity building houses a rentable social room for larger functions, and a gym (small monthly fee) available for residents. Lots of visitor parking. Parks, ponds/trails and schools are all close by. Walk to Ellerslie where you will find grocery, restaurants, daycare and banking. Convenient 5 min. drive to Henday for commuters! (id:51532)
Tags
| Property Summary |
|---|
| Building |
|---|
| Level | Rooms | Dimensions |
|---|---|---|
| Main level | Living room | 4.66 m x 3.96 m |
| Kitchen | 2.51 m x 2.64 m | |
| Den | 2.01 m x 3.02 m | |
| Primary Bedroom | 4.17 m x 3.1 m | |
| Bedroom 2 | 3.8 m x 2.92 m | |
| Laundry room | 2.43 m x 1.38 m |
| Features | |||||
|---|---|---|---|---|---|
| No Animal Home | No Smoking Home | Indoor | |||
| Underground | Dishwasher | Dryer | |||
| Microwave Range Hood Combo | Refrigerator | Stove | |||
| Washer | Window Coverings | ||||

































































