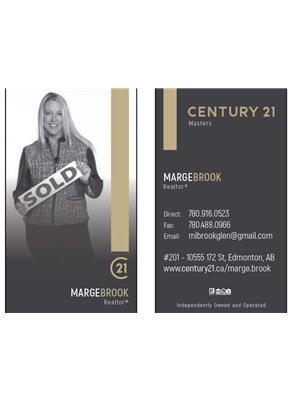#309 14810 51 AV NW Brander Gardens, Edmonton, Alberta, CA
Address: #309 14810 51 AV NW, Edmonton, Alberta
Summary Report Property
- MKT IDE4397587
- Building TypeApartment
- Property TypeSingle Family
- StatusBuy
- Added18 weeks ago
- Bedrooms2
- Bathrooms2
- Area1445 sq. ft.
- DirectionNo Data
- Added On16 Jul 2024
Property Overview
A superior style-open floor plan with large great room, 2 bedrooms +2 baths! This 3rd floor beautifully upgraded 3rdfloor unit is south facing, has a covered balcony looks onto a peaceful courtyard, offering views sweeping lawns and stunning mature trees. The bathrooms each feature all new high-quality cabinetry with soft-close drawer slides and hinges; enriched with exquisite marble countertops! There are upgraded counters and cabinets in the kitchen.Stunning light fixtures are found in each room of this lovely home. All new luxury vinylplank flooring compliments freshly painted wallsthroughout this enormous condo. A lovely colour palette in muted hues of dove gray and robins egg blue a bring cool,calming atmosphere to this domicile. The living room has room for large a screen TV, flanked by custom made built-in shelving alcoves. The master bedroom is huge + features a large w/i closet and ensuite .U/G parking,ensuite laundry. Amenities include a sparkling indoor pool, hot tub, sauna,gym. Shows 10/10 (id:51532)
Tags
| Property Summary |
|---|
| Building |
|---|
| Level | Rooms | Dimensions |
|---|---|---|
| Main level | Living room | 5.8 m x 7.3 m |
| Dining room | Measurements not available | |
| Kitchen | 3.9 m x 4.6 m | |
| Primary Bedroom | 5.8 m x 5.1 m | |
| Bedroom 2 | 4.75 m x 3.1 m |
| Features | |||||
|---|---|---|---|---|---|
| Private setting | Flat site | Closet Organizers | |||
| Heated Garage | Parkade | Underground | |||
| Dishwasher | Dryer | Microwave Range Hood Combo | |||
| Refrigerator | Stove | Washer | |||
| Window Coverings | |||||


















































































