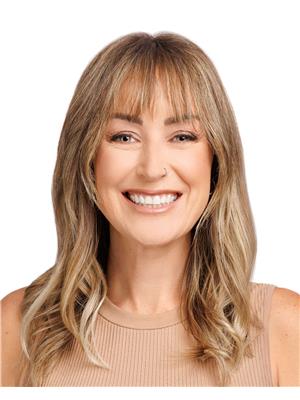#405 10745 83 AV NW Garneau, Edmonton, Alberta, CA
Address: #405 10745 83 AV NW, Edmonton, Alberta
Summary Report Property
- MKT IDE4392132
- Building TypeApartment
- Property TypeSingle Family
- StatusBuy
- Added14 weeks ago
- Bedrooms2
- Bathrooms1
- Area1056 sq. ft.
- DirectionNo Data
- Added On13 Aug 2024
Property Overview
Welcome to EASY LIVING in Garneau! The OPEN FLOOR-PLAN, MODERN FEEL, & AMPLE amounts of NATURAL LIGHT are bound to impress upon entry! Kitchen is GORGEOUS with RICH CABINETRY, STAINLESS STEEL APPLIANCES, COZY ISLAND for additional storage, GRANITE COUNTER TOPS, & BEAUTIFUL BACKSPLASH! The QUAINT DINING AREA opens up to the SPACIOUS LIVING ROOM which has sliding doors to the first of TWO BALCONIES! The PRIMARY BEDROOM is AIRY & BRIGHT, & it also provides access to the large south facing ROOFTOP PATIO/BALCONY! There is a 2nd BEDROOM, 4PC BATH, & IN-SUITE LAUNDRY for ADDED CONVENIENCE completing the unit. Portable A/C comes with the suite, & upgrades like NEW PAINT & NEW FIXTURES were completed in 2020! Location is IDEAL as youre just minutes away from the University of Alberta, hospital, River Valley, Whyte Avenue, and Downtown Edmonton, providing easy access to all types of amenities! Dont miss your opportunity to view this absolutely STUNNING home! (id:51532)
Tags
| Property Summary |
|---|
| Building |
|---|
| Level | Rooms | Dimensions |
|---|---|---|
| Main level | Living room | 4.03 m x 5.12 m |
| Dining room | 4.03 m x 2.04 m | |
| Kitchen | Measurements not available | |
| Primary Bedroom | 3.37 m x 4.41 m | |
| Bedroom 2 | 2.68 m x 4.14 m |
| Features | |||||
|---|---|---|---|---|---|
| Paved lane | Closet Organizers | Exterior Walls- 2x6" | |||
| No Smoking Home | Stall | Dishwasher | |||
| Dryer | Washer/Dryer Combo | Intercom | |||
| Refrigerator | Stove | Window Coverings | |||
| Window air conditioner | Vinyl Windows | ||||






















































