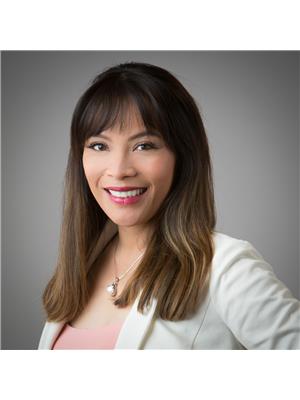7530 CREIGHTON PLACE SW Chappelle Area, Edmonton, Alberta, CA
Address: 7530 CREIGHTON PLACE SW, Edmonton, Alberta
Summary Report Property
- MKT IDE4398227
- Building TypeHouse
- Property TypeSingle Family
- StatusBuy
- Added14 weeks ago
- Bedrooms5
- Bathrooms4
- Area1700 sq. ft.
- DirectionNo Data
- Added On11 Aug 2024
Property Overview
Welcome to Chappelle ! This custom-built, two-storey home offers a blend of luxury & comfort. With 5 spacious bedrooms & 3.1 modern bathrooms, this home provides ample space for family living.The main floor features beautiful ceramic tile flooring,leading to an open-concept living area that seamlessly flows into a kitchen that features a stainless appliances & custom cabinetry.Bonus room in the upper floor offers flexible pace that could serve as a playroom, home office, or additional living area. This home also offers a unique side entrance leading to the basement with two bedrooms, second kitchen & a full bath.The oversized garage, is insulated & upgraded with epoxy flooring that ensures durability & easy maintenance.This home also includes an electric vehicle charging station & central air conditioning. Easy access to Anthony Henday and QE2. Close to K-9 schools, shopping, dining and public transit . (id:51532)
Tags
| Property Summary |
|---|
| Building |
|---|
| Level | Rooms | Dimensions |
|---|---|---|
| Basement | Bedroom 4 | Measurements not available |
| Bedroom 5 | Measurements not available | |
| Second Kitchen | Measurements not available | |
| Main level | Living room | 6.01 m x 5.1 m |
| Dining room | 3.21 m x 3.79 m | |
| Kitchen | 3.97 m x 2.75 m | |
| Upper Level | Primary Bedroom | 4.13 m x 4.36 m |
| Bedroom 2 | 3.49 m x 3.05 m | |
| Bedroom 3 | 3.12 m x 3.24 m | |
| Bonus Room | 3.32 m x 4.37 m |
| Features | |||||
|---|---|---|---|---|---|
| Attached Garage | Heated Garage | Dishwasher | |||
| Dryer | Hood Fan | Microwave Range Hood Combo | |||
| Microwave | Stove | Washer | |||
| Window Coverings | Refrigerator | Central air conditioning | |||
| Ceiling - 9ft | |||||



























































