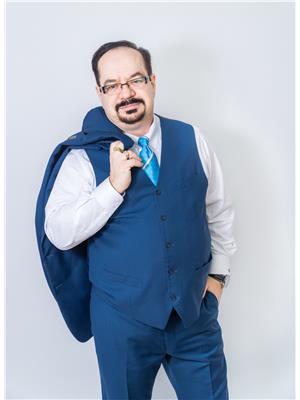77 HOMESTEAD CR NW Overlanders, Edmonton, Alberta, CA
Address: 77 HOMESTEAD CR NW, Edmonton, Alberta
Summary Report Property
- MKT IDE4397211
- Building TypeHouse
- Property TypeSingle Family
- StatusBuy
- Added19 weeks ago
- Bedrooms4
- Bathrooms3
- Area1639 sq. ft.
- DirectionNo Data
- Added On12 Jul 2024
Property Overview
Stunning 1640 sq. ft. elegant executive bungalow. This exquisite home features a triple garage & is situated on a huge lot that boasts a magnificent 3-tiered deck that leads to a vast expanse of lush green space, & RV parking, making it convenient for travel enthusiasts. You will love its serene location backing onto a wooded ravine. Nature lovers will appreciate the walking trails that lead directly to Hermitage & Rundle Parks, perfect for leisurely strolls & outdoor adventures. Step inside to discover a main floor with an open floor plan that features a main floor den & tall ceilings with expansive windows that brings in plenty of natural light. The fully finished basement adds significant living space, featuring 3rd & 4th bdrs & a large family room that is ideal for entertaining guests or enjoying cozy family nights. The in-floor slab heating ensures comfort & warmth throughout the colder months. Conveniently located, this home offers quick access to the Anthony Henday Freeway & Yellowhead Trail. (id:51532)
Tags
| Property Summary |
|---|
| Building |
|---|
| Land |
|---|
| Level | Rooms | Dimensions |
|---|---|---|
| Basement | Family room | 10.704.85 |
| Bedroom 3 | 4.33 3.42 | |
| Bedroom 4 | 4.20 3.16 | |
| Storage | 3.10 2.34 | |
| Utility room | 3.14 2.29 | |
| Main level | Living room | 5.14 4.00 |
| Dining room | 4.51 3.60 | |
| Kitchen | 4.50 3.60 | |
| Den | 3.88 2.88 | |
| Primary Bedroom | 3.94 3.99 | |
| Bedroom 2 | 3.55 3.43 | |
| Laundry room | 3.38 1.81 |
| Features | |||||
|---|---|---|---|---|---|
| Private setting | Park/reserve | Exterior Walls- 2x6" | |||
| Attached Garage | Dishwasher | Dryer | |||
| Garage door opener remote(s) | Garage door opener | Humidifier | |||
| Microwave Range Hood Combo | Refrigerator | Washer | |||
| Window Coverings | Central air conditioning | ||||


























































































