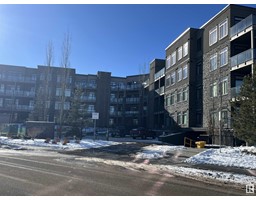8320 77 AV NW King Edward Park, Edmonton, Alberta, CA
Address: 8320 77 AV NW, Edmonton, Alberta
Summary Report Property
- MKT IDE4394290
- Building TypeHouse
- Property TypeSingle Family
- StatusBuy
- Added20 weeks ago
- Bedrooms4
- Bathrooms2
- Area1102 sq. ft.
- DirectionNo Data
- Added On30 Jun 2024
Property Overview
FULLY RENOVATED bungalow with a LEGAL basement suite in King Edward Park! This bungalow is 1100 sqft and has been rebuilt down to studs except for the framing & foundation wall everything else is BRAND NEW: siding, windows, insulation, plumbing, electrical & all interior finishing,vinyl plank flooring throughout. Large south facing living room & dining room. There are 3 bedrooms & a full bath on main floor and a BRAND NEW kitchen that has stainless steel appliances & quartz countertops. With the Separate entrance to the basement you will find a LEGAL suite that offers one large bedroom with 3 large walk in closets/storage, kitchen, one large living room & shared laundry room. separate electrical panels for main flr & basement. Walking distance to two elementary schools & Bonnie Doon shopping Centre.Walking distance to AVONMORE LRT station and this homes is also Sitting on a large 50X130 subdividable lot. (id:51532)
Tags
| Property Summary |
|---|
| Building |
|---|
| Land |
|---|
| Level | Rooms | Dimensions |
|---|---|---|
| Basement | Bedroom 4 | Measurements not available |
| Second Kitchen | Measurements not available | |
| Main level | Living room | Measurements not available |
| Dining room | Measurements not available | |
| Kitchen | Measurements not available | |
| Primary Bedroom | Measurements not available | |
| Bedroom 2 | Measurements not available | |
| Bedroom 3 | Measurements not available |
| Features | |||||
|---|---|---|---|---|---|
| Lane | No Animal Home | No Smoking Home | |||
| Detached Garage | Dryer | Hood Fan | |||
| Washer | Window Coverings | Refrigerator | |||
| Two stoves | Suite | Vinyl Windows | |||






















































